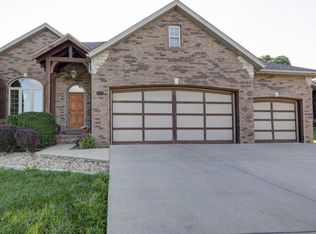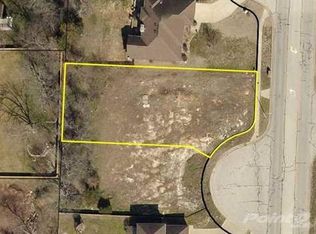Fantantic home, all brick, and stone front. 5 bedrooms, 3 baths, 3 car garage with alcove work area with sink, inground sprinkler system. Kickapoo schools, 2,783 sqft. high ceilings, crown moldings, hardwood floors, heated tile floors in hearth room and master bath. granite tops in kitchen. wired for stero in kitchen, cozy gas log fireplace. master bath; tiled walk in shower, custom walk in closet, double sinks, jetted tub, formal dining, powder bath, laundry room. central vac, the largest 5th bedroom can be a bonus room. Outdoor living; screened porch, patio and pergola, fire pit, garden area, and fenced yard.!!
This property is off market, which means it's not currently listed for sale or rent on Zillow. This may be different from what's available on other websites or public sources.


