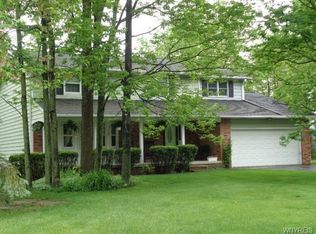Closed
$299,900
5499 Forest Hill Rd, Lockport, NY 14094
3beds
2,138sqft
Single Family Residence
Built in 1980
0.29 Acres Lot
$361,300 Zestimate®
$140/sqft
$2,403 Estimated rent
Home value
$361,300
$343,000 - $379,000
$2,403/mo
Zestimate® history
Loading...
Owner options
Explore your selling options
What's special
Just Reduced For YOU below market values! Don't miss your chance to own this lovingly remodeled home in desirable Lincoln Woods neighborhood. Spacious, clean & crisp white cabinetry kitchen with eating area, flows to beamed ceiling gathering room with wood burning fireplace and patio door access to large, awning covered, maintenance free deck to enjoy your peaceful backyard paradise. Formal dining room, grand formal living room, foyer & convenient half bath complete the first floor while 2 generous sized bedrooms, main bath with jet tub plus private owner's bedroom including en suite bathroom complete the 2nd level. Furnace is central air ready for a future compressor. Full basement w/ glass blocks provides extra storage space or could be finished for your needs. Crawl storage space under family room. 2 car garage & sizable shed. Recent updates include: Full tear off roof replacement ('19) driveway replaced & widened ('19) gutters w/ leaf relief system ('17) dishwasher & garbage disposal ('22) hot water heater ('22) furnace components replaced ('22) deck ('18) & awning ('21). Moveable kitchen island, fridge & oven range are included w/acceptable offer. Bring in yours & let's talk!
Zillow last checked: 8 hours ago
Listing updated: April 03, 2023 at 08:55am
Listed by:
Mason Stanley 703-577-0554,
HUNT Real Estate Corporation
Bought with:
Wayne M West, 40WE0947551
CENTURY 21 Winklhofer
Source: NYSAMLSs,MLS#: B1429031 Originating MLS: Buffalo
Originating MLS: Buffalo
Facts & features
Interior
Bedrooms & bathrooms
- Bedrooms: 3
- Bathrooms: 3
- Full bathrooms: 2
- 1/2 bathrooms: 1
- Main level bathrooms: 1
Bedroom 1
- Level: Second
- Dimensions: 18.00 x 13.00
Bedroom 1
- Level: Second
- Dimensions: 18 x 13
Bedroom 2
- Level: Second
- Dimensions: 13.00 x 12.00
Bedroom 2
- Level: Second
- Dimensions: 13 x 12
Bedroom 3
- Level: Second
- Dimensions: 13.00 x 12.00
Bedroom 3
- Level: Second
- Dimensions: 13 x 12
Basement
- Level: Basement
- Dimensions: 31.00 x 26.00
Basement
- Level: Basement
- Dimensions: 31 x 26
Dining room
- Level: First
- Dimensions: 13.00 x 11.00
Dining room
- Level: First
- Dimensions: 13 x 11
Family room
- Level: First
- Dimensions: 18.00 x 13.00
Family room
- Level: First
- Dimensions: 18 x 13
Kitchen
- Level: First
- Dimensions: 11.00 x 10.00
Kitchen
- Level: First
- Dimensions: 11 x 10
Living room
- Level: First
- Dimensions: 20.00 x 13.00
Living room
- Level: First
- Dimensions: 20 x 13
Other
- Level: First
- Dimensions: 13.00 x 7.00
Other
- Level: First
- Dimensions: 13 x 7
Heating
- Gas, Forced Air
Appliances
- Included: Dishwasher, Exhaust Fan, Electric Oven, Electric Range, Disposal, Gas Water Heater, Refrigerator, Range Hood
- Laundry: In Basement
Features
- Ceiling Fan(s), Eat-in Kitchen, Separate/Formal Living Room, Kitchen Island
- Flooring: Carpet, Hardwood, Laminate, Tile, Varies
- Basement: Full,Sump Pump
- Number of fireplaces: 1
Interior area
- Total structure area: 2,138
- Total interior livable area: 2,138 sqft
Property
Parking
- Total spaces: 2
- Parking features: Attached, Garage, Heated Garage, Driveway, Garage Door Opener
- Attached garage spaces: 2
Features
- Levels: Two
- Stories: 2
- Patio & porch: Deck
- Exterior features: Awning(s), Blacktop Driveway, Deck, Fence
- Fencing: Partial
Lot
- Size: 0.29 Acres
- Dimensions: 90 x 140
- Features: Rectangular, Rectangular Lot, Residential Lot
Details
- Additional structures: Shed(s), Storage
- Parcel number: 2926001240030003032000
- Special conditions: Standard
Construction
Type & style
- Home type: SingleFamily
- Architectural style: Colonial,Two Story
- Property subtype: Single Family Residence
Materials
- Vinyl Siding, Copper Plumbing
- Foundation: Poured
- Roof: Asphalt
Condition
- Resale
- Year built: 1980
Utilities & green energy
- Electric: Circuit Breakers
- Sewer: Connected
- Water: Connected, Public
- Utilities for property: Cable Available, High Speed Internet Available, Sewer Connected, Water Connected
Community & neighborhood
Location
- Region: Lockport
- Subdivision: Lincoln Woods Sec 01
Other
Other facts
- Listing terms: Cash,Conventional,FHA,VA Loan
Price history
| Date | Event | Price |
|---|---|---|
| 3/31/2023 | Sold | $299,900$140/sqft |
Source: | ||
| 2/6/2023 | Pending sale | $299,900$140/sqft |
Source: | ||
| 11/14/2022 | Price change | $299,900-3.2%$140/sqft |
Source: | ||
| 10/28/2022 | Price change | $309,900-4.6%$145/sqft |
Source: | ||
| 9/12/2022 | Price change | $325,000-7.1%$152/sqft |
Source: | ||
Public tax history
| Year | Property taxes | Tax assessment |
|---|---|---|
| 2024 | -- | $311,000 |
| 2023 | -- | $311,000 +9.9% |
| 2022 | -- | $283,000 +25.5% |
Find assessor info on the county website
Neighborhood: 14094
Nearby schools
GreatSchools rating
- 5/10Emmet Belknap Intermediate SchoolGrades: 5-6Distance: 2.2 mi
- 7/10North Park Junior High SchoolGrades: 7-8Distance: 3.8 mi
- 5/10Lockport High SchoolGrades: 9-12Distance: 2.5 mi
Schools provided by the listing agent
- District: Lockport
Source: NYSAMLSs. This data may not be complete. We recommend contacting the local school district to confirm school assignments for this home.
