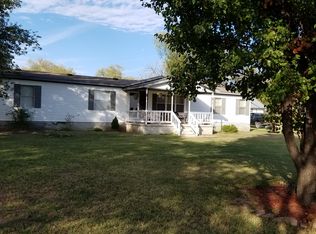Vinyl replacement windows throughout. ADT Security System can be continued by new owner at unknown monthly fee. Hall bath has a multi jet tub. Storm shelter in back yard. In ground pool is fenced. Shop building is 28 X 40 and is heated and cooled but unknow if heat and air system works and are not warrantied and sell as is. Do not let dog in back yard out of the yard or in the house. Please make sure and shut gates. PLEASE NOTE SALE IS CONTINGENT UPON SELLER OBTAINING HOUSE OF THEIR CHOOSING.
This property is off market, which means it's not currently listed for sale or rent on Zillow. This may be different from what's available on other websites or public sources.
