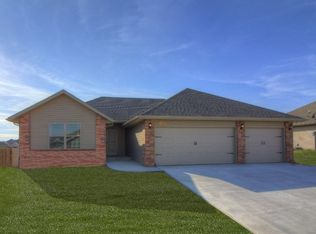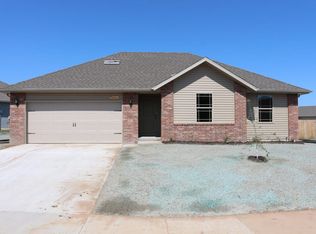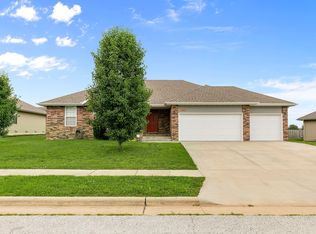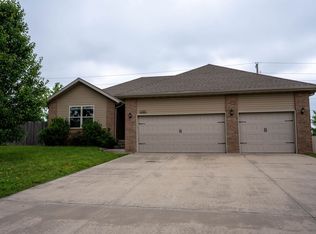Closed
Price Unknown
5498 W Tea Street, Springfield, MO 65802
3beds
1,682sqft
Single Family Residence
Built in 2017
0.42 Acres Lot
$298,600 Zestimate®
$--/sqft
$1,881 Estimated rent
Home value
$298,600
$284,000 - $314,000
$1,881/mo
Zestimate® history
Loading...
Owner options
Explore your selling options
What's special
Step into the New Year in absolute comfort and style within this beautiful gem, nestled in the coveted Bent Tree neighborhood. As you cross the threshold, be greeted by the open and airy living space, featuring a captivating fireplace--the perfect nook for cozying up with a book and embracing the season. This floor plan seamlessly connects the kitchen, dining room, and living space, ensuring every moment spent with loved ones is shared. The kitchen's bright countertops become a hub for delightfully arranging treats and refreshments, ready to toast to the possibilities of the New Year. Beyond the living area awaits a brand new all-season sunroom--a flexible space that adapts to your desires. Use it as a home office, kids playroom, or transform it into a vibrant lounge for game nights and special events, warmed by its very own fireplace. Leading to a brand new deck in the back yard. Down the hall the master suite offers a separate space of tranquility to conclude each day, plus two additional bedrooms offering space for guests or family members alike. Situated in the Willard school district with a Springfield address, this residence presents an amazing opportunity in a desirable local. Located within walking distance of the neighborhood pool and playground, Embrace the dawn of the New Year and make this home the cornerstone of your 2024 journey!
Zillow last checked: 8 hours ago
Listing updated: January 22, 2026 at 11:52am
Listed by:
Morgan Headlee 417-224-1348,
Alpha Realty MO, LLC
Bought with:
Ethan Eads, 2020016937
ReeceNichols - Springfield
Source: SOMOMLS,MLS#: 60258294
Facts & features
Interior
Bedrooms & bathrooms
- Bedrooms: 3
- Bathrooms: 2
- Full bathrooms: 2
Heating
- Forced Air, Central, Fireplace(s), Natural Gas
Cooling
- Attic Fan, Ceiling Fan(s), Central Air
Appliances
- Included: Dishwasher, Free-Standing Electric Oven, Microwave, Electric Water Heater, Disposal
- Laundry: In Garage, Laundry Room, W/D Hookup
Features
- Internet - Fiber Optic, Granite Counters, Vaulted Ceiling(s), Tray Ceiling(s), Walk-In Closet(s), Walk-in Shower
- Flooring: Carpet, Vinyl, Tile
- Windows: Blinds, Double Pane Windows
- Has basement: No
- Has fireplace: Yes
- Fireplace features: Living Room, Two or More, Gas
Interior area
- Total structure area: 1,682
- Total interior livable area: 1,682 sqft
- Finished area above ground: 1,682
- Finished area below ground: 0
Property
Parking
- Total spaces: 2
- Parking features: Driveway, Garage Faces Front
- Attached garage spaces: 2
- Has uncovered spaces: Yes
Features
- Levels: One
- Stories: 1
- Patio & porch: Deck
- Fencing: Privacy,Wood
Lot
- Size: 0.42 Acres
- Dimensions: 183 x 100
- Features: Corner Lot, Landscaped
Details
- Parcel number: 881425100157
Construction
Type & style
- Home type: SingleFamily
- Architectural style: Ranch
- Property subtype: Single Family Residence
Materials
- Brick, Vinyl Siding
Condition
- Year built: 2017
Utilities & green energy
- Sewer: Public Sewer
- Water: Public
Community & neighborhood
Security
- Security features: Security System, Smoke Detector(s)
Location
- Region: Springfield
- Subdivision: Bent Tree
HOA & financial
HOA
- HOA fee: $426 annually
- Services included: Play Area, Basketball Court, Trash, Tennis Court(s), Pool, Common Area Maintenance
- Association phone: 417-883-9100
Other
Other facts
- Listing terms: Cash,VA Loan,FHA,Conventional
- Road surface type: Asphalt
Price history
| Date | Event | Price |
|---|---|---|
| 1/23/2024 | Sold | -- |
Source: | ||
| 12/21/2023 | Pending sale | $296,900$177/sqft |
Source: | ||
| 12/18/2023 | Price change | $296,900+9.2%$177/sqft |
Source: | ||
| 4/15/2022 | Pending sale | $272,000$162/sqft |
Source: | ||
| 4/8/2022 | Listed for sale | $272,000+49.5%$162/sqft |
Source: | ||
Public tax history
| Year | Property taxes | Tax assessment |
|---|---|---|
| 2024 | $2,025 +0.5% | $36,120 |
| 2023 | $2,016 +17.2% | $36,120 +18.3% |
| 2022 | $1,720 0% | $30,530 |
Find assessor info on the county website
Neighborhood: 65802
Nearby schools
GreatSchools rating
- 6/10Willard Orchard Hills Elementary SchoolGrades: PK-4Distance: 1.2 mi
- 8/10Willard Middle SchoolGrades: 7-8Distance: 7.6 mi
- 9/10Willard High SchoolGrades: 9-12Distance: 7.3 mi
Schools provided by the listing agent
- Elementary: WD Orchard Hills
- Middle: Willard
- High: Willard
Source: SOMOMLS. This data may not be complete. We recommend contacting the local school district to confirm school assignments for this home.



