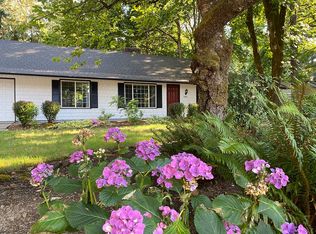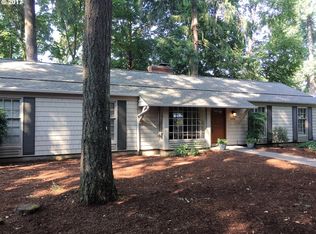Sold
$525,000
5498 Tree St, Lake Oswego, OR 97035
3beds
1,014sqft
Residential, Single Family Residence
Built in 1967
10,454.4 Square Feet Lot
$464,200 Zestimate®
$518/sqft
$2,494 Estimated rent
Home value
$464,200
$399,000 - $534,000
$2,494/mo
Zestimate® history
Loading...
Owner options
Explore your selling options
What's special
Charming Single Level Ranch! This lovely Lake Oswego home is ready for your finishing touches. It features gorgeous hardwood oak floors throughout the home. The cozy living room includes a corner wood burning fireplace & leads to the dining room & galley kitchen. The renovated bathroom has a new shower surround & new vanity. A laundry room off the kitchen is perfect for a mud room & storage while the oversized two car garage provides extra storage or room for projects. Relax & unwind in the private "zen-like", low maintenance backyard. Upgrades include: new roof/gutters 2014, new exterior paint 2019, new bathroom pipes 2018, kitchen cabinets resurfaced 2018. Kitchen refrigerator & washer/dryer included. Great location near parks, restaurants & shopping & walkable to the new River Grove Elementary school & new Lakeridge Middle School. Enjoy all that Lake Oswego has to offer with Top Ranked Schools & access to the Lake Oswego Swim Park.
Zillow last checked: 8 hours ago
Listing updated: March 18, 2024 at 02:29pm
Listed by:
Jeanie Williams 503-706-1802,
Berkshire Hathaway HomeServices NW Real Estate
Bought with:
Kendall Bergstrom-Delancellotti, 880800210
Cascade Hasson Sotheby's International Realty
Source: RMLS (OR),MLS#: 24096201
Facts & features
Interior
Bedrooms & bathrooms
- Bedrooms: 3
- Bathrooms: 1
- Full bathrooms: 1
- Main level bathrooms: 1
Primary bedroom
- Features: Hardwood Floors, Closet
- Level: Main
- Area: 132
- Dimensions: 12 x 11
Bedroom 2
- Features: Hardwood Floors, Closet
- Level: Main
- Area: 90
- Dimensions: 10 x 9
Bedroom 3
- Features: Hardwood Floors, Closet
- Level: Main
- Area: 99
- Dimensions: 11 x 9
Dining room
- Features: Exterior Entry, French Doors, Hardwood Floors
- Level: Main
- Area: 100
- Dimensions: 10 x 10
Kitchen
- Features: Builtin Range, Dishwasher, Free Standing Refrigerator
- Level: Main
- Area: 88
- Width: 8
Living room
- Features: Fireplace, Hardwood Floors
- Level: Main
- Area: 195
- Dimensions: 15 x 13
Heating
- Forced Air, Fireplace(s)
Cooling
- None
Appliances
- Included: Built-In Range, Dishwasher, Free-Standing Refrigerator, Range Hood, Washer/Dryer, Electric Water Heater, Tank Water Heater
Features
- Closet
- Flooring: Hardwood, Tile
- Doors: French Doors
- Windows: Double Pane Windows, Vinyl Frames
- Basement: Crawl Space
- Fireplace features: Wood Burning
Interior area
- Total structure area: 1,014
- Total interior livable area: 1,014 sqft
Property
Parking
- Total spaces: 2
- Parking features: Driveway, Garage Door Opener, Attached, Extra Deep Garage
- Attached garage spaces: 2
- Has uncovered spaces: Yes
Accessibility
- Accessibility features: Bathroom Cabinets, Builtin Lighting, Garage On Main, Ground Level, Minimal Steps, One Level, Utility Room On Main, Accessibility
Features
- Levels: One
- Stories: 1
- Patio & porch: Patio, Porch
- Exterior features: Yard, Exterior Entry
- Fencing: Fenced
Lot
- Size: 10,454 sqft
- Features: Corner Lot, Level, SqFt 10000 to 14999
Details
- Parcel number: 00342560
Construction
Type & style
- Home type: SingleFamily
- Architectural style: Ranch
- Property subtype: Residential, Single Family Residence
Materials
- Wood Siding
- Foundation: Concrete Perimeter
- Roof: Composition
Condition
- Resale
- New construction: No
- Year built: 1967
Utilities & green energy
- Sewer: Septic Tank
- Water: Public
- Utilities for property: Cable Connected
Community & neighborhood
Location
- Region: Lake Oswego
- Subdivision: Rosewood
Other
Other facts
- Listing terms: Cash,Conventional,FHA,VA Loan
- Road surface type: Paved
Price history
| Date | Event | Price |
|---|---|---|
| 3/18/2024 | Sold | $525,000$518/sqft |
Source: | ||
| 2/25/2024 | Pending sale | $525,000$518/sqft |
Source: | ||
| 2/22/2024 | Listed for sale | $525,000$518/sqft |
Source: | ||
Public tax history
Tax history is unavailable.
Neighborhood: Rosewood
Nearby schools
GreatSchools rating
- 9/10River Grove Elementary SchoolGrades: K-5Distance: 0.4 mi
- 6/10Lakeridge Middle SchoolGrades: 6-8Distance: 0.4 mi
- 9/10Lakeridge High SchoolGrades: 9-12Distance: 1.9 mi
Schools provided by the listing agent
- Elementary: River Grove
- Middle: Lakeridge
- High: Lakeridge
Source: RMLS (OR). This data may not be complete. We recommend contacting the local school district to confirm school assignments for this home.
Get a cash offer in 3 minutes
Find out how much your home could sell for in as little as 3 minutes with a no-obligation cash offer.
Estimated market value
$464,200
Get a cash offer in 3 minutes
Find out how much your home could sell for in as little as 3 minutes with a no-obligation cash offer.
Estimated market value
$464,200

