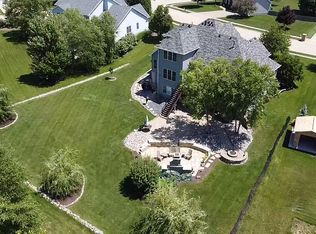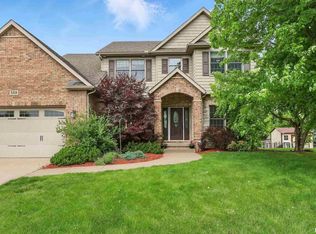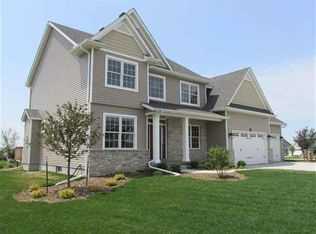Sold for $750,000 on 05/17/23
$750,000
5498 Hugo Rd, Bettendorf, IA 52722
5beds
5,264sqft
Single Family Residence, Residential
Built in 2004
0.55 Acres Lot
$779,900 Zestimate®
$142/sqft
$3,603 Estimated rent
Home value
$779,900
$741,000 - $819,000
$3,603/mo
Zestimate® history
Loading...
Owner options
Explore your selling options
What's special
This STUNNING home is located in Bettendorf’s Century Heights neighborhood w/ award winning PV schools! METICULOUSLY MAINTAINED & EXTENSIVELY UPGRADED featuring complete Kitchen & Primary Bath remodels, NEWER AC unit, & maintenance free deck! Soaring 2 story foyer leads to main floor Office w/ built-ins & Formal Dining w/ tray ceiling. IMPRESSIVE Kitchen w/ SS high-end appls, island, quartz counters, tiled backsplash, walk-in pantry, & abundance of custom cabinetry. Great Rm boasts BEAUTIFUL wood gas firepl, built-ins, & tons of natural light through the 2 story wall of windows. Mud/Laundry Room off Garage entrance w/ utility sink. SPACIOUS Primary Bedroom w/ GORGEOUS spa-inspired, newly remodeled Bath and LARGE walk-in closet. All 3 Bedrooms on the upper level have direct access to Baths. Walk-out Basement features Rec Rm, Game Rm, 5th BR, Bath, & Theater Rm. 3 car attached garage w/ floor drain, irrigation system, wireless dog fence, deck, stone patio & NICELY landscaped yard. See Amenities & Improvement Sheet in MLS for complete listing of vast details.
Zillow last checked: 8 hours ago
Listing updated: May 19, 2023 at 01:01pm
Listed by:
Brad Boeye Cell:563-204-8488,
Mel Foster Co. Bettendorf
Bought with:
Sharon Tahere, S34011000/475.138801
Ruhl&Ruhl REALTORS Bettendorf
Source: RMLS Alliance,MLS#: QC4241658 Originating MLS: Quad City Area Realtor Association
Originating MLS: Quad City Area Realtor Association

Facts & features
Interior
Bedrooms & bathrooms
- Bedrooms: 5
- Bathrooms: 5
- Full bathrooms: 4
- 1/2 bathrooms: 1
Bedroom 1
- Level: Main
- Dimensions: 14ft 0in x 21ft 0in
Bedroom 2
- Level: Upper
- Dimensions: 14ft 0in x 13ft 0in
Bedroom 3
- Level: Upper
- Dimensions: 13ft 0in x 13ft 0in
Bedroom 4
- Level: Upper
- Dimensions: 13ft 0in x 13ft 0in
Bedroom 5
- Level: Basement
- Dimensions: 13ft 0in x 13ft 0in
Other
- Level: Main
- Dimensions: 12ft 0in x 13ft 0in
Other
- Level: Main
- Dimensions: 15ft 0in x 8ft 0in
Other
- Level: Main
- Dimensions: 14ft 0in x 16ft 0in
Other
- Area: 2000
Additional room
- Description: Theater Room
- Level: Basement
- Dimensions: 14ft 0in x 13ft 0in
Additional room 2
- Description: Game Room
- Level: Basement
- Dimensions: 21ft 0in x 17ft 0in
Great room
- Level: Main
- Dimensions: 17ft 0in x 18ft 0in
Kitchen
- Level: Main
- Dimensions: 15ft 0in x 14ft 0in
Laundry
- Level: Main
- Dimensions: 7ft 0in x 6ft 0in
Main level
- Area: 2143
Recreation room
- Level: Basement
- Dimensions: 19ft 0in x 17ft 0in
Upper level
- Area: 1121
Heating
- Forced Air
Cooling
- Central Air
Appliances
- Included: Dishwasher, Disposal, Range, Refrigerator, Water Softener Owned, Gas Water Heater
Features
- Bar, Ceiling Fan(s), Vaulted Ceiling(s), Solid Surface Counter
- Windows: Blinds
- Basement: Finished,Full
- Number of fireplaces: 2
- Fireplace features: Gas Log, Great Room, Recreation Room
Interior area
- Total structure area: 3,264
- Total interior livable area: 5,264 sqft
Property
Parking
- Total spaces: 3
- Parking features: Attached
- Attached garage spaces: 3
- Details: Number Of Garage Remotes: 2
Features
- Patio & porch: Deck
Lot
- Size: 0.55 Acres
- Dimensions: 151 x 175 x 114 x 186
- Features: Corner Lot, Level
Details
- Parcel number: 841217112
Construction
Type & style
- Home type: SingleFamily
- Property subtype: Single Family Residence, Residential
Materials
- Frame, Brick, Vinyl Siding
- Foundation: Concrete Perimeter
- Roof: Shingle
Condition
- New construction: No
- Year built: 2004
Details
- Warranty included: Yes
Utilities & green energy
- Sewer: Public Sewer
- Water: Public
- Utilities for property: Cable Available
Community & neighborhood
Location
- Region: Bettendorf
- Subdivision: Century Heights
Other
Other facts
- Road surface type: Paved
Price history
| Date | Event | Price |
|---|---|---|
| 5/17/2023 | Sold | $750,000+15.4%$142/sqft |
Source: | ||
| 4/17/2023 | Pending sale | $649,900$123/sqft |
Source: | ||
| 4/13/2023 | Listed for sale | $649,900+44.4%$123/sqft |
Source: | ||
| 8/25/2008 | Sold | $450,000-4.5%$85/sqft |
Source: Public Record Report a problem | ||
| 12/29/2006 | Sold | $471,000+12.1%$89/sqft |
Source: Public Record Report a problem | ||
Public tax history
| Year | Property taxes | Tax assessment |
|---|---|---|
| 2024 | $9,342 +4.3% | $684,300 +14.5% |
| 2023 | $8,960 +1% | $597,500 +19.2% |
| 2022 | $8,868 -5.3% | $501,350 |
Find assessor info on the county website
Neighborhood: 52722
Nearby schools
GreatSchools rating
- 10/10Forest Grove ElementaryGrades: K-6Distance: 0.9 mi
- 6/10Pleasant Valley Junior High SchoolGrades: 7-8Distance: 3.5 mi
- 9/10Pleasant Valley High SchoolGrades: 9-12Distance: 2 mi
Schools provided by the listing agent
- High: Pleasant Valley
Source: RMLS Alliance. This data may not be complete. We recommend contacting the local school district to confirm school assignments for this home.

Get pre-qualified for a loan
At Zillow Home Loans, we can pre-qualify you in as little as 5 minutes with no impact to your credit score.An equal housing lender. NMLS #10287.


