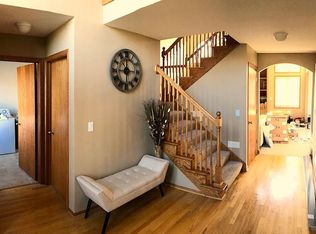Beautiful hardwood floors greet you starting at the front door! 1st floor office is on the right. Large dining room for those formal occasions then follow the hardwood into the kitchen. Easy for entertaining with ample space in the kitchen and a large island. The kitchen and dining room open to family room. There is a dump zone on the way to the 24x32 tandem garage. Upstairs are 4 spacious bedrooms and a craft area/kid zone. The lower level has 9 ft ceilings in the 2nd family room. You also have a 3/4 bath and the 5th bedroom. Super sized back yard with a basketball court. This home has dual zoned heating and cooling.
This property is off market, which means it's not currently listed for sale or rent on Zillow. This may be different from what's available on other websites or public sources.

