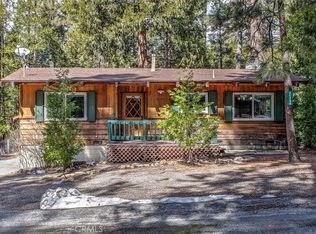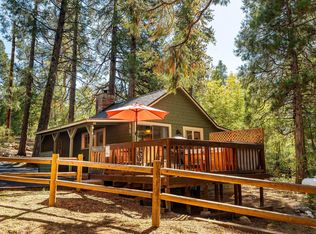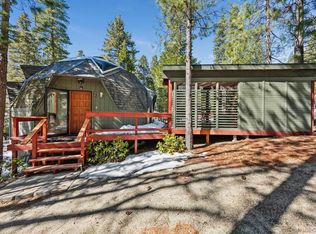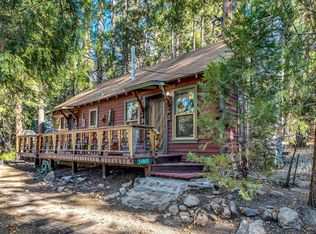CHARMING UPGRADED CABIN Located in beautiful Fern Valley within walking distance to town, this cozy retreat offers living room with natural pine paneling and rock fireplace with wood stove insert, country kitchen with newer counters, sink and range, bedroom with exterior access to a large private deck, and an upgraded bath with tile shower. A 2023 refresh included new laminate flooring, interior and exterior paint, new roof, and a new 200 amp electric panel. Washer dryer hookups have been installed. Easy access from a county maintained road, extra parking and a very usable lot with ample space for additional improvements or outdoor enjoyment. Great location for walking or biking and easy walk to the Tahquitz Retreat or the village.
For sale
Listing Provided by:
Robin Oates DRE #00591170 951-236-7636,
Robin Oates Real Estate Inc
Price cut: $10K (11/22)
$309,000
54970 Daryll Rd, Idyllwild, CA 92549
1beds
528sqft
Est.:
Single Family Residence
Built in 1955
7,840 Square Feet Lot
$302,600 Zestimate®
$585/sqft
$-- HOA
What's special
New roofUsable lotNew laminate flooringLarge private deckNewer countersNatural pine paneling
- 53 days |
- 1,535 |
- 65 |
Zillow last checked: 8 hours ago
Listing updated: November 21, 2025 at 06:19pm
Listing Provided by:
Robin Oates DRE #00591170 951-236-7636,
Robin Oates Real Estate Inc
Source: CRMLS,MLS#: 219137249DA Originating MLS: California Desert AOR & Palm Springs AOR
Originating MLS: California Desert AOR & Palm Springs AOR
Tour with a local agent
Facts & features
Interior
Bedrooms & bathrooms
- Bedrooms: 1
- Bathrooms: 1
- 3/4 bathrooms: 1
Rooms
- Room types: Living Room
Heating
- Forced Air, Fireplace(s), Propane, Wood
Cooling
- None
Appliances
- Included: Gas Range, Refrigerator
Features
- Flooring: Laminate
- Has fireplace: Yes
- Fireplace features: Insert, Living Room, Wood Burning Stove
Interior area
- Total interior livable area: 528 sqft
Property
Parking
- Total spaces: 2
- Parking features: Driveway
- Uncovered spaces: 2
Features
- Levels: One
- Stories: 1
- Patio & porch: Deck
Lot
- Size: 7,840 Square Feet
Details
- Parcel number: 563201021
- Special conditions: Standard
Construction
Type & style
- Home type: SingleFamily
- Property subtype: Single Family Residence
Materials
- Wood Siding
Condition
- New construction: No
- Year built: 1955
Utilities & green energy
- Sewer: Septic Tank
Community & HOA
Community
- Subdivision: Not Applicable-1
Location
- Region: Idyllwild
Financial & listing details
- Price per square foot: $585/sqft
- Tax assessed value: $379,745
- Annual tax amount: $4,607
- Date on market: 10/18/2025
- Listing terms: Cash,Conventional
Estimated market value
$302,600
$287,000 - $318,000
$1,371/mo
Price history
Price history
| Date | Event | Price |
|---|---|---|
| 11/22/2025 | Price change | $309,000-3.1%$585/sqft |
Source: | ||
| 11/18/2025 | Price change | $319,000-1.5%$604/sqft |
Source: Idyllwild MLS #2011208 Report a problem | ||
| 11/5/2025 | Price change | $324,000-0.9%$614/sqft |
Source: Idyllwild MLS #2011208 Report a problem | ||
| 10/18/2025 | Listed for sale | $327,000-2.4%$619/sqft |
Source: Idyllwild MLS #2011208 Report a problem | ||
| 8/6/2025 | Listing removed | $335,000$634/sqft |
Source: | ||
Public tax history
Public tax history
| Year | Property taxes | Tax assessment |
|---|---|---|
| 2025 | $4,607 +2.5% | $379,745 +2% |
| 2024 | $4,496 +8.8% | $372,300 +10.6% |
| 2023 | $4,130 +181.4% | $336,600 +231.2% |
Find assessor info on the county website
BuyAbility℠ payment
Est. payment
$1,908/mo
Principal & interest
$1494
Property taxes
$306
Home insurance
$108
Climate risks
Neighborhood: 92549
Nearby schools
GreatSchools rating
- 8/10Idyllwild SchoolGrades: K-8Distance: 1.1 mi
- 7/10Hemet High SchoolGrades: 9-12Distance: 13.3 mi
- Loading
- Loading





