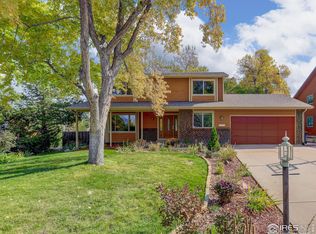Modern mountain ranch-style home with large floor plan covering 4,060 sq.ft. Great for entertaining, oversized 4 bedroom, 4 bathrooms. Brand new bathrooms, new hardwood floors, and new kitchen. Complete exterior remodel, new air conditioning, new water heater. Every detail has been cared for. Located in highly-coveted neighborhood on quiet street across from Open Space and hiking/biking trails, down the road from Twin Lakes dog park/pond and Avery Brewery, and just minutes from downtown Boulder. Exclusive neighborhood tennis courts, volleyball court, basketball court, and playground down the street. Enormous garage with 20 ft ceilings and tons of storage space in addition to plenty of room for two cars. Mudroom off from of garage has a new 1/2 bath. Skylight above the living room and bay window lets in lots of light during the daytime. The wood burning fireplace makes it cozy at night. High-end cooling system is zone controlled, energy efficient, and will keep you cool all summer long. All new hardwood floors and brand new kitchen appliances, countertops, and cabinets give this mountain home its modern feel. Large primary suite with new bath featuring two separate vanities and walk-in closet plus two additional closets. Bay window and door access to backyard to bring your coffee out and smell the flowers. A total of 3 bedrooms upstairs and one additional huge bedroom downstairs. Low utility cost from high end upgrades in all areas. Downstairs is a huge space with bright and airy feeling and a brand new bathroom. Generous laundry quarters has 10 ft of counter space for folding and comes equipped with washer & dryer. Backyard has large wrap around deck with BBQ and landscaping. Fully fenced. Lots of room for pet, kids, and backyard games. Pets upon approval. Property is available furnished or unfurnished. Furnished increases monthly lease. House is within the highly coveted Niwot High School district with open enrollment to BVSD. Minimum one year lease. Multiyear lease available. Move in date is negotiable. Pets welcome upon approval and additional deposit. Tenant is responsible for all utilities.
This property is off market, which means it's not currently listed for sale or rent on Zillow. This may be different from what's available on other websites or public sources.
