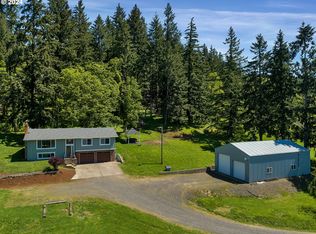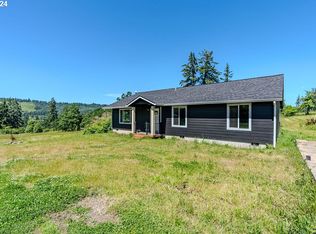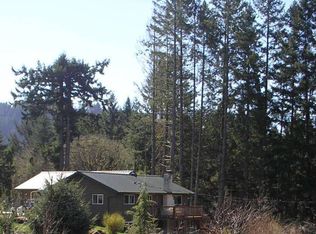Sold for $800,000 on 04/11/25
Listed by:
DEWEY WHITTON Cell:503-470-7102,
The Salem Real Estate Group
Bought with: Bella Casa Real Estate Group-Silverton
$800,000
5496 Spring Cliff Ln NE, Scotts Mills, OR 97375
3beds
1,872sqft
Single Family Residence
Built in 1977
5.95 Acres Lot
$806,800 Zestimate®
$427/sqft
$2,362 Estimated rent
Home value
$806,800
$742,000 - $879,000
$2,362/mo
Zestimate® history
Loading...
Owner options
Explore your selling options
What's special
Embrace the peace of country living on nearly 6 acres with this updated home. The chef’s kitchen shines with granite counters, luxury vinyl floors, a copper sink, and a Café double-oven with an induction stove. Warm living areas feature a fireplace and wood stove. Enjoy a 30x50 shop, 36x27 barn, RV hookups, fruit trees, and 4 acres of timber. Updates like a new furnace(2019), water heater(2022), and siding(2023) ensure comfort and efficiency, making this home a harmonious blend of charm and practicality.
Zillow last checked: 8 hours ago
Listing updated: April 11, 2025 at 06:11pm
Listed by:
DEWEY WHITTON Cell:503-470-7102,
The Salem Real Estate Group
Bought with:
DINAE FITZKE
Bella Casa Real Estate Group-Silverton
Source: WVMLS,MLS#: 823565
Facts & features
Interior
Bedrooms & bathrooms
- Bedrooms: 3
- Bathrooms: 2
- Full bathrooms: 2
- Main level bathrooms: 2
Primary bedroom
- Level: Main
- Area: 141.24
- Dimensions: 12.84 x 11
Bedroom 2
- Level: Main
- Area: 101.71
- Dimensions: 10.07 x 10.1
Bedroom 3
- Level: Main
- Area: 106.13
- Dimensions: 10.55 x 10.06
Dining room
- Features: Area (Combination)
- Level: Main
- Area: 114.35
- Dimensions: 10.89 x 10.5
Family room
- Level: Lower
- Area: 238.83
- Dimensions: 13.38 x 17.85
Kitchen
- Level: Main
- Area: 169.17
- Dimensions: 16.9 x 10.01
Living room
- Level: Main
- Area: 239.58
- Dimensions: 13.31 x 18
Heating
- Electric, Forced Air, Heat Pump
Appliances
- Included: Dishwasher, Electric Range, Microwave, Range Included, Electric Water Heater
- Laundry: Lower Level
Features
- Rec Room
- Flooring: Carpet
- Basement: Daylight,Finished
- Has fireplace: Yes
- Fireplace features: Family Room, Living Room, Stove, Wood Burning, Wood Burning Stove
Interior area
- Total structure area: 1,872
- Total interior livable area: 1,872 sqft
Property
Parking
- Total spaces: 2
- Parking features: Attached, RV Garage
- Attached garage spaces: 2
Features
- Levels: Split Entry
- Patio & porch: Deck
- Exterior features: Green
- Fencing: Partial
- Has view: Yes
- View description: Territorial
Lot
- Size: 5.95 Acres
- Features: Irregular Lot, Landscaped
Details
- Additional structures: Barn(s), Workshop, RV/Boat Storage
- Zoning: FT - Farm Timber
Construction
Type & style
- Home type: SingleFamily
- Property subtype: Single Family Residence
Materials
- Brick, Fiber Cement
- Foundation: Continuous
- Roof: Composition
Condition
- New construction: No
- Year built: 1977
Utilities & green energy
- Electric: Lower/Basement
- Sewer: Septic Tank
- Water: Well
Community & neighborhood
Location
- Region: Scotts Mills
- Subdivision: Spring-Cliff Acres
Other
Other facts
- Listing agreement: Exclusive Right To Sell
- Listing terms: Cash,Conventional,VA Loan,ODVA
Price history
| Date | Event | Price |
|---|---|---|
| 4/11/2025 | Sold | $800,000+0.1%$427/sqft |
Source: | ||
| 3/22/2025 | Contingent | $799,000$427/sqft |
Source: | ||
| 3/21/2025 | Price change | $799,000-3.2%$427/sqft |
Source: | ||
| 3/12/2025 | Price change | $825,000-2.9%$441/sqft |
Source: | ||
| 11/29/2024 | Listed for sale | $849,948-10.5%$454/sqft |
Source: | ||
Public tax history
Tax history is unavailable.
Neighborhood: 97375
Nearby schools
GreatSchools rating
- 3/10Scotts Mills Elementary SchoolGrades: K-8Distance: 2.7 mi
- 5/10Silverton High SchoolGrades: 9-12Distance: 6.2 mi
Schools provided by the listing agent
- Elementary: Scotts Mills
- Middle: Scotts Mills
- High: Silverton
Source: WVMLS. This data may not be complete. We recommend contacting the local school district to confirm school assignments for this home.

Get pre-qualified for a loan
At Zillow Home Loans, we can pre-qualify you in as little as 5 minutes with no impact to your credit score.An equal housing lender. NMLS #10287.


