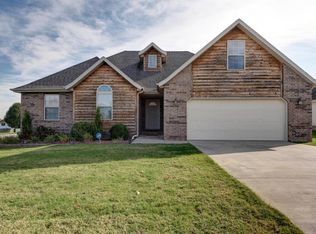This 1877 SF home is in excellent condition. In addition to the three bedrooms, there is a bonus room above the garage that could be a fourth bedroom/office/rec room. A 224 SF sun room with stone on the exterior was added in 2010. The kitchen was updated in 2011, with granite countertops, tile backsplash, new fixtures, and stainless steel appliances. The kitchen also features an eating bar and breakfast nook. The master bath was renovated in 2017, including a granite counter top on the vanity with two new sinks and faucets, tile flooring, and a tile shower with new door and fixtures. The master bath also has a jetted tub. There are ceiling fans in the master bedroom, living room, sun room, and bonus room. The living room, dining room and sun room have solid hardwood flooring. The bedrooms are carpeted, and both bathrooms have tile flooring. The living room and dining room have vaulted 11 foot high ceilings. The master bedroom, kitchen, breakfast nook and sun room have 9 foot high ceilings. The double pane windows all have 3" plantation blinds. The living room features a fireplace with gas log insert. A two speed whole house attic fan keeps the home comfortable during the spring and fall. There is a large, lighted storage area in the attic with good access. The gas hot water heater was replaced in 2014. The two car garage has an acrylic epoxy floor. The back yard is enclosed with a four foot high solid wood fence, and features a 285 SF composite floor deck, 410 SF flagstone patio, a ten foot long stone bench, a garden area, an arbor, and beautiful landscaping. There is also a 60 SF John Deere room in the back yard with ample storage. The exterior of the home has brick and stone on the front, and maintenance free vinyl siding on the sides and back. This home is conveniently located off Plainview Road, 1-1/2 miles south of James River Freeway in the family friendly LeChateau subdivision, and close to Wanda Gray Elementary School and Cherokee Middle School. Association dues include use of the community pool and trash pick up twice a week.
This property is off market, which means it's not currently listed for sale or rent on Zillow. This may be different from what's available on other websites or public sources.

