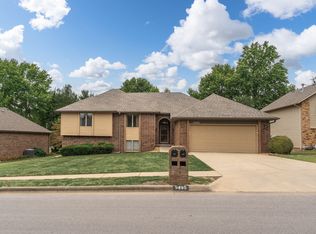Closed
Price Unknown
5496 S Franklin Avenue, Springfield, MO 65810
4beds
2,666sqft
Single Family Residence
Built in 1990
0.28 Acres Lot
$377,000 Zestimate®
$--/sqft
$2,376 Estimated rent
Home value
$377,000
$358,000 - $396,000
$2,376/mo
Zestimate® history
Loading...
Owner options
Explore your selling options
What's special
Over 2,660 sq. ft. (per assessor) in this 1.5 story, all brick home in South Fork Subdivision with 4 bedrooms and 3.5 baths. Over $99,000 of improvements in the home since 2019. New roof, appliances, windows, flooring, and master bathroom remodel to name a few. Main level has spacious great room with gas log fireplace. Kitchen has granite countertops and stainless steel appliances including gas range. Formal dining. Master bedroom plus 2 more bedrooms on the main floor. Master bath has soaker tub and step-in shower. Upstairs has 4th bedroom and 3rd full bath. Additional room used as a 5th bedroom (no window), office or game room. Screened porch. Storage shed / workshop (16X10) has electricity. Back yard is fenced. Neighborhood pool.
Zillow last checked: 8 hours ago
Listing updated: August 28, 2024 at 06:29pm
Listed by:
Dan Senn 417-818-8888,
RE/MAX House of Brokers
Bought with:
Dan Senn, 1999076199
RE/MAX House of Brokers
Source: SOMOMLS,MLS#: 60244121
Facts & features
Interior
Bedrooms & bathrooms
- Bedrooms: 4
- Bathrooms: 4
- Full bathrooms: 3
- 1/2 bathrooms: 1
Primary bedroom
- Area: 310.4
- Dimensions: 19.4 x 16
Bedroom 2
- Area: 178.02
- Dimensions: 13.8 x 12.9
Bedroom 3
- Area: 145.92
- Dimensions: 12.8 x 11.4
Bedroom 4
- Area: 223.74
- Dimensions: 19.8 x 11.3
Dining room
- Area: 186.44
- Dimensions: 15.8 x 11.8
Game room
- Area: 129.8
- Dimensions: 11.8 x 11
Great room
- Area: 391.44
- Dimensions: 23.3 x 16.8
Kitchen
- Area: 255.76
- Dimensions: 18.4 x 13.9
Laundry
- Area: 72.8
- Dimensions: 13 x 5.6
Patio
- Area: 137.86
- Dimensions: 12.2 x 11.3
Heating
- Central, Forced Air, Natural Gas
Cooling
- Ceiling Fan(s), Central Air
Appliances
- Included: Electric Cooktop, Dishwasher, Disposal, Gas Water Heater, Microwave
- Laundry: Main Level
Features
- Granite Counters, Walk-In Closet(s), Walk-in Shower
- Flooring: Carpet, Tile, Wood
- Doors: Storm Door(s)
- Windows: Double Pane Windows
- Has basement: No
- Has fireplace: Yes
- Fireplace features: Gas, Great Room
Interior area
- Total structure area: 2,666
- Total interior livable area: 2,666 sqft
- Finished area above ground: 2,666
- Finished area below ground: 0
Property
Parking
- Total spaces: 2
- Parking features: Garage Door Opener, Garage Faces Front
- Attached garage spaces: 2
Features
- Levels: One and One Half
- Stories: 1
- Patio & porch: Covered, Screened
- Exterior features: Rain Gutters
- Fencing: Privacy,Wood
Lot
- Size: 0.28 Acres
- Dimensions: 81 x 151
- Features: Curbs
Details
- Additional structures: Shed(s)
- Parcel number: 881823300109
Construction
Type & style
- Home type: SingleFamily
- Property subtype: Single Family Residence
Materials
- Brick
- Foundation: Poured Concrete
- Roof: Composition
Condition
- Year built: 1990
Utilities & green energy
- Sewer: Public Sewer
- Water: Public
Community & neighborhood
Security
- Security features: Smoke Detector(s)
Location
- Region: Springfield
- Subdivision: South Fork
HOA & financial
HOA
- HOA fee: $225 annually
- Services included: Basketball Court, Play Area, Pool
Other
Other facts
- Listing terms: Cash,Conventional
Price history
| Date | Event | Price |
|---|---|---|
| 8/14/2023 | Sold | -- |
Source: | ||
| 6/6/2023 | Pending sale | $350,000$131/sqft |
Source: | ||
| 6/4/2023 | Listed for sale | $350,000+59.2%$131/sqft |
Source: | ||
| 12/18/2015 | Sold | -- |
Source: Agent Provided | ||
| 12/8/2015 | Pending sale | $219,900$82/sqft |
Source: Coldwell Banker - Vanguard #60035240 | ||
Public tax history
| Year | Property taxes | Tax assessment |
|---|---|---|
| 2024 | $2,737 +0.5% | $49,420 |
| 2023 | $2,722 +18.5% | $49,420 +15.6% |
| 2022 | $2,298 +0% | $42,750 |
Find assessor info on the county website
Neighborhood: 65810
Nearby schools
GreatSchools rating
- 5/10Gray Elementary SchoolGrades: PK-4Distance: 1 mi
- 8/10Cherokee Middle SchoolGrades: 6-8Distance: 1 mi
- 8/10Kickapoo High SchoolGrades: 9-12Distance: 2.4 mi
Schools provided by the listing agent
- Elementary: SGF-Wanda Gray/Wilsons
- Middle: SGF-Cherokee
- High: SGF-Kickapoo
Source: SOMOMLS. This data may not be complete. We recommend contacting the local school district to confirm school assignments for this home.
