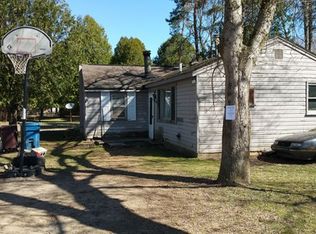Sold for $245,000
$245,000
5496 S Cedar River Rd, Gladwin, MI 48624
3beds
1,700sqft
Single Family Residence
Built in ----
-- sqft lot
$230,900 Zestimate®
$144/sqft
$1,092 Estimated rent
Home value
$230,900
$189,000 - $270,000
$1,092/mo
Zestimate® history
Loading...
Owner options
Explore your selling options
What's special
Have you ever wanted to sit along the beautiful Cedar River, sip a warm cup of coffee in the early morning and enjoy the sounds of local wildlife? Well this place is it! 231ft on the beautiful Cedar River. This large 3 bedroom 2 bath home was built around 2004 and is over 1800 square feet, located on the corner of Bard Road and Cedar River Rd. If this hasn't peak your interest, let's take a look at some other items you may enjoy such as multiple decks, covered porch, open floor plan, central air for those hot days, and possible bonus storage above the garage for all your extra toys.
Zillow last checked: 8 hours ago
Listing updated: July 07, 2023 at 07:25pm
Listed by:
Nick L McNamara 989-329-5821,
Century 21 Realty North,
Sandy Meyer 989-240-0210,
Century 21 Realty North
Bought with:
RUTH DEFOY, 6501415996
HARRISON REALTY INC.
Source: MiRealSource,MLS#: 50104998 Originating MLS: Clare Gladwin Board of REALTORS
Originating MLS: Clare Gladwin Board of REALTORS
Facts & features
Interior
Bedrooms & bathrooms
- Bedrooms: 3
- Bathrooms: 2
- Full bathrooms: 2
- Main level bathrooms: 2
- Main level bedrooms: 1
Primary bedroom
- Level: First
Bedroom 1
- Features: Carpet
- Level: Main
- Area: 154
- Dimensions: 14 x 11
Bedroom 2
- Features: Carpet
- Level: Upper
- Area: 210
- Dimensions: 14 x 15
Bedroom 3
- Features: Carpet
- Level: Upper
- Area: 210
- Dimensions: 14 x 15
Bathroom 1
- Features: Ceramic
- Level: Main
- Area: 121
- Dimensions: 11 x 11
Bathroom 2
- Features: Vinyl
- Level: Main
- Area: 45
- Dimensions: 5 x 9
Dining room
- Level: Main
- Length: 13
Kitchen
- Level: Main
- Area: 143
- Dimensions: 13 x 11
Living room
- Level: Main
- Length: 23
Heating
- Forced Air, Propane
Cooling
- Central Air
Appliances
- Included: Dishwasher, Range/Oven, Water Heater
- Laundry: First Floor Laundry
Features
- Flooring: Carpet, Ceramic Tile, Vinyl
- Basement: Crawl Space
- Has fireplace: No
Interior area
- Total structure area: 1,700
- Total interior livable area: 1,700 sqft
- Finished area above ground: 1,700
- Finished area below ground: 0
Property
Parking
- Total spaces: 2
- Parking features: Garage, Attached
- Attached garage spaces: 2
Features
- Levels: One and One Half
- Stories: 1
- Patio & porch: Deck
- Waterfront features: River Front, Waterfront
- Body of water: Cedar River
- Frontage length: 131
Lot
- Dimensions: 131 x 261 x 231 x 118
- Features: Corner Lot
Details
- Parcel number: 12007500004800
- Zoning description: Residential
- Special conditions: Private
Construction
Type & style
- Home type: SingleFamily
- Architectural style: Cape Cod
- Property subtype: Single Family Residence
Materials
- Vinyl Siding
Utilities & green energy
- Sewer: Septic Tank
- Water: Private Well
Community & neighborhood
Location
- Region: Gladwin
- Subdivision: Garver Sub
Other
Other facts
- Listing agreement: Exclusive Right To Sell
- Listing terms: Cash,Conventional Blend,FHA,VA Loan
Price history
| Date | Event | Price |
|---|---|---|
| 7/7/2023 | Sold | $245,000-2%$144/sqft |
Source: | ||
| 7/1/2023 | Pending sale | $249,900$147/sqft |
Source: | ||
| 5/3/2023 | Price change | $249,900-1.6%$147/sqft |
Source: | ||
| 4/5/2023 | Listed for sale | $253,900$149/sqft |
Source: | ||
Public tax history
| Year | Property taxes | Tax assessment |
|---|---|---|
| 2025 | $155 -95.9% | $133,700 -3.3% |
| 2024 | $3,741 | $138,300 +25.8% |
| 2023 | -- | $109,900 +30.8% |
Find assessor info on the county website
Neighborhood: 48624
Nearby schools
GreatSchools rating
- 3/10Gladwin Intermediate SchoolGrades: 3-5Distance: 5.4 mi
- 7/10Gladwin Junior High SchoolGrades: 6-8Distance: 5.7 mi
- 6/10Gladwin High SchoolGrades: 9-12Distance: 5.2 mi
Schools provided by the listing agent
- District: Gladwin Community Schools
Source: MiRealSource. This data may not be complete. We recommend contacting the local school district to confirm school assignments for this home.

Get pre-qualified for a loan
At Zillow Home Loans, we can pre-qualify you in as little as 5 minutes with no impact to your credit score.An equal housing lender. NMLS #10287.
