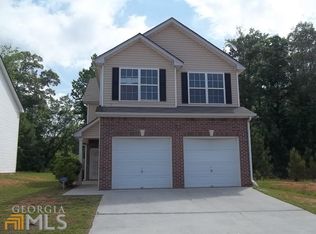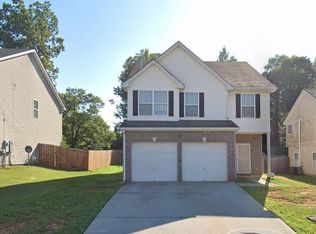Closed
$320,000
5496 Keyhaven Pl, Atlanta, GA 30349
4beds
2,320sqft
Single Family Residence
Built in 2017
9,670.32 Square Feet Lot
$312,700 Zestimate®
$138/sqft
$2,270 Estimated rent
Home value
$312,700
$297,000 - $328,000
$2,270/mo
Zestimate® history
Loading...
Owner options
Explore your selling options
What's special
Immaculately maintained 4 bed, 2.5 bath, home conveniently located in the Waverly Park East subdivision! Enter into a spacious open floor plan and take in charming details such as the dark hardwoods and modern fixtures. Your large kitchen boasts stone counters, stainless steel appliances, plenty of storage and counter space, as well as an island with bar seating. Accentuating the living space is a cozy fireplace and the breakfast area sports easy access into the backyard. Plenty of natural light drifts through the home and creates a bright and welcoming atmosphere. A generously-sized owner's suite features an enormous walk-in closet and spa-like ensuite. Relax in the garden tub or enjoy the large, separate shower! Discover a spacious loft at the top of the stairs, perfect for a play area or office space. The secondary bedrooms are also well-sized and are perfect for accommodating a growing family. Outside finds a lovely back patio and spacious backyard. The property backs up to a wooded lot and provides a comforting sense of privacy. This home is conveniently located just minutes from Hartsfield-Jackson Airport. With easy access to I-85 and I-285, travel becomes a breeze. Downtown Atlanta is within a 30min drive. Shopping and dining, including beloved staples like The Original Big Daddy's Dish, are also just a short drive away! Book your showing today and come discover your new home in Atlanta!
Zillow last checked: 8 hours ago
Listing updated: July 23, 2025 at 10:00am
Listed by:
Rodolfo Fajardo 470-315-5383,
LD Realty Group Inc.
Bought with:
Janae Mends, 414331
Coldwell Banker Realty
Source: GAMLS,MLS#: 10176438
Facts & features
Interior
Bedrooms & bathrooms
- Bedrooms: 4
- Bathrooms: 3
- Full bathrooms: 2
- 1/2 bathrooms: 1
Kitchen
- Features: Breakfast Area, Breakfast Bar, Kitchen Island, Pantry, Solid Surface Counters
Heating
- Central, Forced Air, Natural Gas
Cooling
- Ceiling Fan(s), Central Air
Appliances
- Included: Dishwasher, Disposal, Microwave, Refrigerator
- Laundry: In Hall, Upper Level
Features
- Double Vanity, High Ceilings, Other, Walk-In Closet(s)
- Flooring: Carpet, Hardwood
- Windows: Double Pane Windows
- Basement: None
- Number of fireplaces: 1
- Fireplace features: Living Room
- Common walls with other units/homes: No Common Walls
Interior area
- Total structure area: 2,320
- Total interior livable area: 2,320 sqft
- Finished area above ground: 2,320
- Finished area below ground: 0
Property
Parking
- Parking features: Garage, Garage Door Opener
- Has garage: Yes
Features
- Levels: Two
- Stories: 2
- Waterfront features: No Dock Or Boathouse
- Body of water: None
Lot
- Size: 9,670 sqft
- Features: Level
Details
- Parcel number: 09F250201061245
Construction
Type & style
- Home type: SingleFamily
- Architectural style: Brick Front,Traditional
- Property subtype: Single Family Residence
Materials
- Other
- Foundation: Slab
- Roof: Composition
Condition
- Resale
- New construction: No
- Year built: 2017
Utilities & green energy
- Electric: 220 Volts
- Sewer: Public Sewer
- Water: Public
- Utilities for property: Cable Available, Electricity Available, Natural Gas Available, Phone Available, Sewer Available, Underground Utilities, Water Available
Community & neighborhood
Security
- Security features: Smoke Detector(s)
Community
- Community features: Playground, Sidewalks, Walk To Schools, Near Shopping
Location
- Region: Atlanta
- Subdivision: Waverly Park East
HOA & financial
HOA
- Has HOA: Yes
- HOA fee: $325 annually
- Services included: Other
Other
Other facts
- Listing agreement: Exclusive Right To Sell
- Listing terms: Cash,Conventional,FHA,Other,VA Loan
Price history
| Date | Event | Price |
|---|---|---|
| 8/9/2023 | Sold | $320,000+3.6%$138/sqft |
Source: | ||
| 7/14/2023 | Pending sale | $309,000$133/sqft |
Source: | ||
| 6/30/2023 | Listed for sale | $309,000-6.4%$133/sqft |
Source: | ||
| 6/26/2023 | Listing removed | $330,000$142/sqft |
Source: | ||
| 5/5/2023 | Listed for sale | $330,000$142/sqft |
Source: | ||
Public tax history
| Year | Property taxes | Tax assessment |
|---|---|---|
| 2024 | $4,930 +183.5% | $128,000 +4.5% |
| 2023 | $1,739 -26.7% | $122,480 +10.5% |
| 2022 | $2,372 -49% | $110,840 +28.9% |
Find assessor info on the county website
Neighborhood: 30349
Nearby schools
GreatSchools rating
- 5/10Feldwood Elementary SchoolGrades: PK-5Distance: 0.8 mi
- 5/10Woodland Middle SchoolGrades: 6-8Distance: 4.9 mi
- 3/10Banneker High SchoolGrades: 9-12Distance: 1.1 mi
Schools provided by the listing agent
- Elementary: Feldwood
- Middle: Mcnair
- High: Banneker
Source: GAMLS. This data may not be complete. We recommend contacting the local school district to confirm school assignments for this home.
Get a cash offer in 3 minutes
Find out how much your home could sell for in as little as 3 minutes with a no-obligation cash offer.
Estimated market value$312,700
Get a cash offer in 3 minutes
Find out how much your home could sell for in as little as 3 minutes with a no-obligation cash offer.
Estimated market value
$312,700

