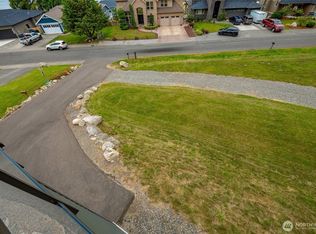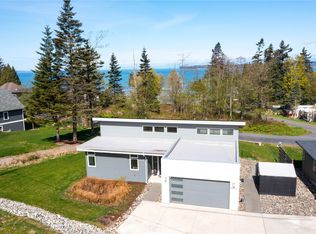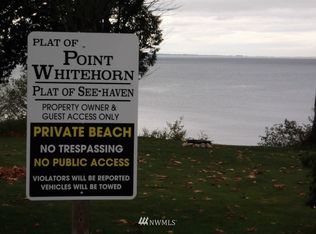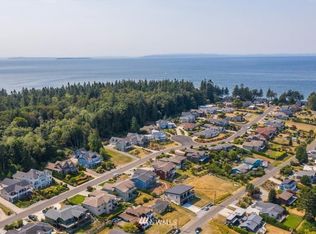Sold
Listed by:
Leah M. Crews,
Windermere Real Estate Whatcom,
Jennifer Freeman,
Windermere Real Estate Whatcom
Bought with: COMPASS
$1,062,000
5496 Grandview Road, Blaine, WA 98230
4beds
3,684sqft
Single Family Residence
Built in 2008
0.52 Acres Lot
$1,067,400 Zestimate®
$288/sqft
$4,069 Estimated rent
Home value
$1,067,400
$1.00M - $1.14M
$4,069/mo
Zestimate® history
Loading...
Owner options
Explore your selling options
What's special
Tucked into one of Birch Bay’s most scenic coastal neighborhoods, this spacious home offers bay views and deeded beach access. Set on a rare half-acre parcel, there’s room to spread out—and even potential for and ADU or future development (buyer to verify). The smart layout features a main-level primary suite with a fully remodeled, spa-inspired bathroom featuring modern finishes and dual shower heads. You’ll find 3 additional bedrooms and an office, plus a daylight basement with a second living area—ideal for guests, multigenerational living, or a media space. Cruise down to the beach and restaurants in your golf cart or relax at home and take in the view. A beautiful blend of comfort, flexibility, and coastal living.
Zillow last checked: 8 hours ago
Listing updated: August 03, 2025 at 04:03am
Listed by:
Leah M. Crews,
Windermere Real Estate Whatcom,
Jennifer Freeman,
Windermere Real Estate Whatcom
Bought with:
Samantha Roeder, 132097
COMPASS
Source: NWMLS,MLS#: 2378154
Facts & features
Interior
Bedrooms & bathrooms
- Bedrooms: 4
- Bathrooms: 3
- Full bathrooms: 3
- Main level bathrooms: 2
- Main level bedrooms: 2
Primary bedroom
- Level: Main
Bedroom
- Level: Lower
Bedroom
- Level: Lower
Bedroom
- Level: Main
Bathroom full
- Level: Lower
Bathroom full
- Level: Main
Bathroom full
- Level: Main
Den office
- Level: Main
Dining room
- Level: Main
Entry hall
- Level: Main
Family room
- Level: Lower
Kitchen with eating space
- Level: Main
Living room
- Level: Main
Utility room
- Level: Lower
Heating
- Fireplace, Forced Air, Electric, Natural Gas
Cooling
- None
Appliances
- Included: Dishwasher(s), Disposal, Double Oven, Dryer(s), Refrigerator(s), Stove(s)/Range(s), Washer(s), Garbage Disposal, Water Heater: Tankless, Water Heater Location: Utility Room Lower Level
Features
- Bath Off Primary, Ceiling Fan(s), Dining Room, High Tech Cabling
- Flooring: Hardwood, Marble, Carpet
- Doors: French Doors
- Windows: Double Pane/Storm Window
- Basement: Daylight,Finished
- Number of fireplaces: 1
- Fireplace features: Gas, Main Level: 1, Fireplace
Interior area
- Total structure area: 3,684
- Total interior livable area: 3,684 sqft
Property
Parking
- Total spaces: 2
- Parking features: Driveway, Attached Garage, RV Parking
- Attached garage spaces: 2
Features
- Levels: One
- Stories: 1
- Entry location: Main
- Patio & porch: Bath Off Primary, Ceiling Fan(s), Double Pane/Storm Window, Dining Room, Fireplace, French Doors, High Tech Cabling, Security System, Vaulted Ceiling(s), Walk-In Closet(s), Water Heater, Wired for Generator
- Has view: Yes
- View description: Bay, Mountain(s), Ocean, Partial, Territorial
- Has water view: Yes
- Water view: Bay,Ocean
Lot
- Size: 0.52 Acres
- Dimensions: 149' x 152' x 149' x 144'
- Features: Corner Lot, Curbs, Dead End Street, Paved, Sidewalk, Cable TV, Deck, Gas Available, High Speed Internet, Patio, RV Parking
- Topography: Level,Partial Slope
Details
- Parcel number: 3951022880080000
- Zoning: UR4
- Zoning description: Jurisdiction: County
- Special conditions: Standard
- Other equipment: Wired for Generator
Construction
Type & style
- Home type: SingleFamily
- Property subtype: Single Family Residence
Materials
- Cement Planked, Cement Plank
- Foundation: Slab
- Roof: Composition
Condition
- Year built: 2008
Utilities & green energy
- Electric: Company: PSE
- Sewer: Sewer Connected, Company: Birch Bay Water and Sewer
- Water: Public, Company: Birch Bay Water and Sewer
- Utilities for property: Xfinity, Xfinity
Community & neighborhood
Security
- Security features: Security System
Community
- Community features: Park, Trail(s)
Location
- Region: Blaine
- Subdivision: Birch Bay
Other
Other facts
- Listing terms: Cash Out,Conventional,VA Loan
- Cumulative days on market: 6 days
Price history
| Date | Event | Price |
|---|---|---|
| 7/3/2025 | Sold | $1,062,000-1.2%$288/sqft |
Source: | ||
| 6/4/2025 | Pending sale | $1,075,000$292/sqft |
Source: | ||
| 5/30/2025 | Listed for sale | $1,075,000+25.9%$292/sqft |
Source: | ||
| 3/18/2024 | Sold | $853,632-0.6%$232/sqft |
Source: | ||
| 2/20/2024 | Pending sale | $859,000$233/sqft |
Source: | ||
Public tax history
| Year | Property taxes | Tax assessment |
|---|---|---|
| 2024 | $6,396 +4.4% | $891,534 |
| 2023 | $6,125 -4.3% | $891,534 +12.5% |
| 2022 | $6,401 -3.4% | $792,474 +9.3% |
Find assessor info on the county website
Neighborhood: 98230
Nearby schools
GreatSchools rating
- NABlaine Primary SchoolGrades: PK-2Distance: 7.1 mi
- 7/10Blaine Middle SchoolGrades: 6-8Distance: 7.2 mi
- 7/10Blaine High SchoolGrades: 9-12Distance: 7.2 mi
Schools provided by the listing agent
- Elementary: Blaine Elem
- Middle: Blaine Mid
- High: Blaine High
Source: NWMLS. This data may not be complete. We recommend contacting the local school district to confirm school assignments for this home.
Get pre-qualified for a loan
At Zillow Home Loans, we can pre-qualify you in as little as 5 minutes with no impact to your credit score.An equal housing lender. NMLS #10287.



