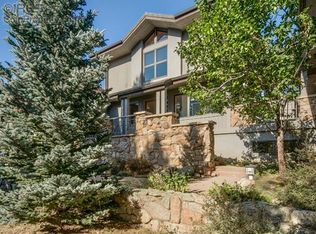Sold for $865,000 on 06/22/23
$865,000
5496 Flagstaff Rd, Boulder, CO 80302
4beds
3baths
3,507sqft
Residential-Detached, Residential
Built in 1979
10.63 Acres Lot
$1,101,600 Zestimate®
$247/sqft
$7,077 Estimated rent
Home value
$1,101,600
$870,000 - $1.40M
$7,077/mo
Zestimate® history
Loading...
Owner options
Explore your selling options
What's special
Rare secluded 10.6 Acre level mountain property with 360-degree views, only minutes from Chautauqua, set back 1/4 mile from Flagstaff. Abuts private open space to west and south. Well, cistern, septic, leach field, and oil storage tank in place but never used. Xcel power transformer installed and viable. 1/3 mile to Mountain View Fire Rescue Building. Family 4 BR, 3 Ba UNFINISHED project that was started in mid/late 70s, and never completed, copper plumbing, wiring and framing in place, but never sheet rocked. Home is weathered (roof and siding) and will need extensive refurbishing. Was overbuilt as a family forever home and verified structurally sound. Contractor visits are encouraged. 2x6 exterior wall construction; outboard continuous rigid insulation; southern exposure, perfect for today's solar technology, and more. Access road is level and gated. Enormous potential for visionary. Property is a multiple party trust account sale, PLEASE allow 48 hours for a response deadline. Building plans have been uploaded to Document Section with original available for review. Buyer to verify dimensions and permit requirements. Outside city limits.
Zillow last checked: 8 hours ago
Listing updated: August 02, 2024 at 01:27am
Listed by:
John Ditges 303-931-3866
Bought with:
John Ditges
Source: IRES,MLS#: 987346
Facts & features
Interior
Bedrooms & bathrooms
- Bedrooms: 4
- Bathrooms: 3
- Main level bedrooms: 1
Primary bedroom
- Area: 256
- Dimensions: 16 x 16
Kitchen
- Area: 192
- Dimensions: 16 x 12
Heating
- Radiant, Oil
Features
- Eat-in Kitchen, Separate Dining Room, Cathedral/Vaulted Ceilings, Open Floorplan, Beamed Ceilings, Open Floor Plan
- Windows: Skylight(s), Skylights
- Basement: Partial
- Has fireplace: Yes
- Fireplace features: Free Standing, Great Room, Dining Room, Masonry
Interior area
- Total structure area: 4,206
- Total interior livable area: 3,507 sqft
- Finished area above ground: 2,867
- Finished area below ground: 1,339
Property
Parking
- Details: Garage Type: None
Accessibility
- Accessibility features: Level Lot
Features
- Levels: Four-Level
- Stories: 4
- Patio & porch: Patio, Deck
- Exterior features: Balcony
- Fencing: Partial,Security
- Has view: Yes
- View description: Mountain(s), City, Panoramic
Lot
- Size: 10.63 Acres
- Features: Wooded, Rolling Slope, Abuts National Forest, Abuts Private Open Space, Meadow, Unincorporated
Details
- Parcel number: R0024147
- Zoning: SFR
- Special conditions: Private Owner
- Horses can be raised: Yes
Construction
Type & style
- Home type: SingleFamily
- Architectural style: Contemporary/Modern
- Property subtype: Residential-Detached, Residential
Materials
- Wood/Frame, Stone, Wood Siding
- Roof: Composition
Condition
- Fixer, Not New, Previously Owned
- New construction: No
- Year built: 1979
Utilities & green energy
- Electric: Electric
- Sewer: Septic
- Water: Well, Well
- Utilities for property: Electricity Available
Community & neighborhood
Location
- Region: Boulder
- Subdivision: Kossler Ranch Area
Other
Other facts
- Listing terms: Cash,Conventional
- Road surface type: Paved, Dirt
Price history
| Date | Event | Price |
|---|---|---|
| 6/22/2023 | Sold | $865,000-13.5%$247/sqft |
Source: | ||
| 5/30/2023 | Pending sale | $1,000,000$285/sqft |
Source: | ||
| 5/9/2023 | Listed for sale | $1,000,000$285/sqft |
Source: | ||
Public tax history
| Year | Property taxes | Tax assessment |
|---|---|---|
| 2025 | $4,136 +1.6% | $42,519 -12.9% |
| 2024 | $4,072 +12.2% | $48,843 -1% |
| 2023 | $3,631 +4.9% | $49,317 +31.5% |
Find assessor info on the county website
Neighborhood: 80302
Nearby schools
GreatSchools rating
- 6/10Flatirons Elementary SchoolGrades: K-5Distance: 1.9 mi
- 5/10Manhattan Middle School Of The Arts And AcademicsGrades: 6-8Distance: 4.5 mi
- 10/10Boulder High SchoolGrades: 9-12Distance: 2.6 mi
Schools provided by the listing agent
- High: Boulder
Source: IRES. This data may not be complete. We recommend contacting the local school district to confirm school assignments for this home.

Get pre-qualified for a loan
At Zillow Home Loans, we can pre-qualify you in as little as 5 minutes with no impact to your credit score.An equal housing lender. NMLS #10287.
Sell for more on Zillow
Get a free Zillow Showcase℠ listing and you could sell for .
$1,101,600
2% more+ $22,032
With Zillow Showcase(estimated)
$1,123,632