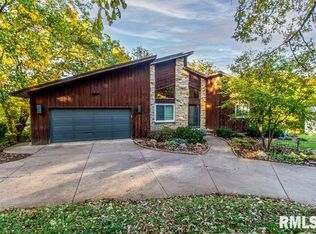Closed
$485,000
5495 White Post Rd, Bettendorf, IA 52722
4beds
2,813sqft
Single Family Residence
Built in 1985
0.48 Acres Lot
$492,700 Zestimate®
$172/sqft
$2,828 Estimated rent
Home value
$492,700
$458,000 - $527,000
$2,828/mo
Zestimate® history
Loading...
Owner options
Explore your selling options
What's special
Welcome to your home nestled in the established Surrey Heights subdivision. This meticulously cared for one owner ranch home sits on a .48 acre lot. The main floor features 3 bedrooms, living room, dining room, kitchen w pantry, 4 seasons room and main floor laundry. The terrific walkout basement to the large backyard hosts a kitchenette, spacious recreation room, and a 4th conforming bedroom and tons of storage area. Pride of ownership shows in the sellers many updates over the years that include the kitchen (2017), guest bath on main level (2025), as well as the primary ensuite bath (2025), the bright & gorgeous 4 season room w/ a 17x12' storage shed under (2007), new skylights in sunroom (2024), and a deck (2014). Nearby you find elementary and high schools, golf courses, shopping, and much more! Book a showing...this won't last long!
Zillow last checked: 8 hours ago
Listing updated: January 08, 2026 at 09:18am
Listing courtesy of:
Linda Hoffman OFFC:563-441-5000,
Ruhl&Ruhl REALTORS Bettendorf
Bought with:
Kristi McFate
Mel Foster Co. Davenport
Source: MRED as distributed by MLS GRID,MLS#: QC4263895
Facts & features
Interior
Bedrooms & bathrooms
- Bedrooms: 4
- Bathrooms: 3
- Full bathrooms: 3
Primary bedroom
- Features: Flooring (Carpet)
- Level: Main
- Area: 224 Square Feet
- Dimensions: 16x14
Primary bedroom
- Features: Flooring (Carpet), Bathroom (Full)
- Level: Main
- Area: 224 Square Feet
- Dimensions: 16x14
Bedroom 2
- Features: Flooring (Carpet)
- Level: Main
- Area: 120 Square Feet
- Dimensions: 12x10
Bedroom 2
- Features: Flooring (Carpet)
- Level: Main
- Area: 120 Square Feet
- Dimensions: 12x10
Bedroom 3
- Features: Flooring (Carpet)
- Level: Main
- Area: 132 Square Feet
- Dimensions: 12x11
Bedroom 3
- Features: Flooring (Carpet)
- Level: Main
- Area: 132 Square Feet
- Dimensions: 12x11
Bedroom 4
- Features: Flooring (Carpet)
- Level: Basement
- Area: 195 Square Feet
- Dimensions: 15x13
Bedroom 4
- Features: Flooring (Carpet)
- Level: Basement
- Area: 195 Square Feet
- Dimensions: 15x13
Other
- Features: Flooring (Tile)
- Level: Main
- Area: 221 Square Feet
- Dimensions: 13x17
Other
- Area: 276 Square Feet
- Dimensions: 12x23
Dining room
- Features: Flooring (Carpet)
- Level: Main
- Area: 121 Square Feet
- Dimensions: 11x11
Dining room
- Features: Flooring (Carpet)
- Level: Main
- Area: 121 Square Feet
- Dimensions: 11x11
Kitchen
- Features: Flooring (Luxury Vinyl)
- Level: Main
- Area: 220 Square Feet
- Dimensions: 11x20
Kitchen
- Features: Kitchen (Eating Area-Breakfast Bar, Pantry), Flooring (Luxury Vinyl)
- Level: Main
- Area: 220 Square Feet
- Dimensions: 11x20
Laundry
- Features: Flooring (Luxury Vinyl)
- Level: Main
- Area: 63 Square Feet
- Dimensions: 7x9
Laundry
- Features: Flooring (Luxury Vinyl)
- Level: Main
- Area: 63 Square Feet
- Dimensions: 7x9
Living room
- Features: Flooring (Carpet)
- Level: Main
- Area: 357 Square Feet
- Dimensions: 17x21
Living room
- Features: Flooring (Carpet)
- Level: Main
- Area: 357 Square Feet
- Dimensions: 17x21
Recreation room
- Features: Flooring (Carpet)
- Level: Basement
- Area: 459 Square Feet
- Dimensions: 17x27
Recreation room
- Features: Flooring (Carpet)
- Level: Basement
- Area: 459 Square Feet
- Dimensions: 17x27
Heating
- Natural Gas
Cooling
- Central Air
Appliances
- Included: Dishwasher, Disposal, Dryer, Microwave, Other, Range, Refrigerator, Washer, Gas Water Heater
Features
- Windows: Skylight(s)
- Basement: Full,Walk-Out Access,Finished,Egress Window
- Number of fireplaces: 1
- Fireplace features: Wood Burning, Living Room
Interior area
- Total interior livable area: 2,813 sqft
Property
Parking
- Total spaces: 2
- Parking features: Garage Door Opener, Attached, Garage
- Attached garage spaces: 2
- Has uncovered spaces: Yes
Features
- Patio & porch: Deck
Lot
- Size: 0.48 Acres
- Dimensions: 90x166x158x173
- Features: Level, Sloped
Details
- Parcel number: 841155182
Construction
Type & style
- Home type: SingleFamily
- Architectural style: Ranch
- Property subtype: Single Family Residence
Materials
- Cedar, Aluminum Siding
- Foundation: Concrete Perimeter
Condition
- New construction: No
- Year built: 1985
Utilities & green energy
- Sewer: Public Sewer
- Water: Public
Community & neighborhood
Location
- Region: Bettendorf
- Subdivision: Surrey Heights
Other
Other facts
- Listing terms: Conventional
Price history
| Date | Event | Price |
|---|---|---|
| 7/2/2025 | Sold | $485,000$172/sqft |
Source: | ||
| 6/5/2025 | Contingent | $485,000$172/sqft |
Source: | ||
| 6/3/2025 | Listed for sale | $485,000+2325%$172/sqft |
Source: | ||
| 11/25/1985 | Sold | $20,000$7/sqft |
Source: Agent Provided Report a problem | ||
Public tax history
| Year | Property taxes | Tax assessment |
|---|---|---|
| 2024 | $5,228 +1.8% | $344,800 |
| 2023 | $5,136 +1.1% | $344,800 +18.4% |
| 2022 | $5,082 +3.5% | $291,150 |
Find assessor info on the county website
Neighborhood: 52722
Nearby schools
GreatSchools rating
- 10/10Pleasant View Elementary SchoolGrades: K-6Distance: 0.7 mi
- 6/10Pleasant Valley Junior High SchoolGrades: 7-8Distance: 3.9 mi
- 9/10Pleasant Valley High SchoolGrades: 9-12Distance: 1.4 mi
Schools provided by the listing agent
- High: Pleasant Valley
Source: MRED as distributed by MLS GRID. This data may not be complete. We recommend contacting the local school district to confirm school assignments for this home.

Get pre-qualified for a loan
At Zillow Home Loans, we can pre-qualify you in as little as 5 minutes with no impact to your credit score.An equal housing lender. NMLS #10287.
