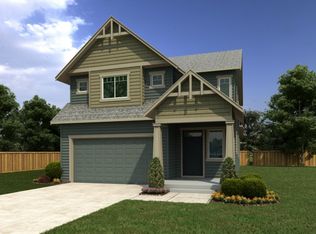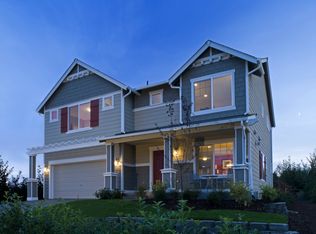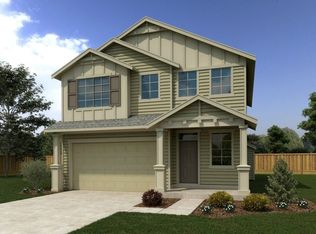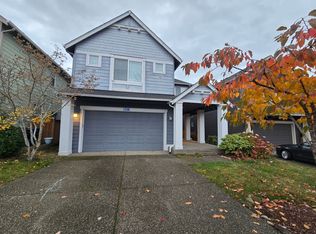Beautiful customized 4 bedroom home on a sizeable corner lot features great room, new high-end laminate flooring & 9' ceilings thru out main level, gorgeous kitchen w/ slab granite counters, glass tile backsplash, dark rich cabinetry, SS appliances inc. over-sized fridge, & walk-in pantry. French doors lead to expansive master suite w/ large WIC & luxurious 5 piece bath inc. 6' soaker tub & tiled shower. Fabulous new stamped concrete patio overlooking fully fenced yard. New heat pump/central A/C
This property is off market, which means it's not currently listed for sale or rent on Zillow. This may be different from what's available on other websites or public sources.



