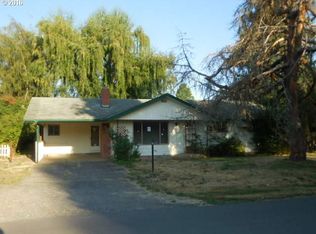Sold
$385,000
5495 J St, Springfield, OR 97478
3beds
1,040sqft
Residential, Single Family Residence
Built in 1964
0.26 Acres Lot
$384,800 Zestimate®
$370/sqft
$1,943 Estimated rent
Home value
$384,800
$354,000 - $419,000
$1,943/mo
Zestimate® history
Loading...
Owner options
Explore your selling options
What's special
This freshly reimagined home in a classic Springfield neighborhood offers the perfect blend of style, comfort and peace of mind. Nearly everything has been updated from the ground up, giving this property a brand-new lease on life. Step inside to find light-filled living spaces with durable plank laminate flooring and cozy new carpet in the bedrooms. The fully renovated kitchen shines with all-new cabinetry, sleek countertops, updated fixtures, and a full suite of sparkling new appliances—including a side-by-side refrigerator with water and ice, range oven, range hood, dishwasher, and disposal. The bathroom has been thoughtfully updated with a brand new tub, tile surround and fixtures with the added bonus of a stylish double-sink vanity, new toilet, fresh paint, and charming wainscoting. You’ll stay comfortable year-round thanks to a newly installed ductless heat pump with A/C and supplemental wall heaters in the bedrooms and bath. Outside, a brand new 30-year architectural composition shingle roof offers long-lasting protection with classic curb appeal. A brand new water heater will provide plenty of hot water. Energy-efficient double-pane vinyl windows and a new sliding glass door let in plenty of natural light while helping to keep utility costs down. New exterior doors and a pair of new garage doors complete the transformation. The electrical service has been upgraded, and all new lighting — both inside and out — add a modern, welcoming touch. Fresh interior and exterior paint give the home a crisp, clean finish. The large backyard is fully fenced—perfect for pets, play, or relaxing—and includes recently replaced fencing on one side. This home is more than just move-in ready — it’s move-in delighted. Sellers are licensed real estate brokers in the state of Oregon.
Zillow last checked: 8 hours ago
Listing updated: October 07, 2025 at 07:29am
Listed by:
Bess Blacquiere 541-729-2141,
Better Homes and Gardens Real Estate Equinox,
Ronald Blacquiere 541-520-5990,
Better Homes and Gardens Real Estate Equinox
Bought with:
Kellen Smith, 201247892
Harcourts West Real Estate
Source: RMLS (OR),MLS#: 604737235
Facts & features
Interior
Bedrooms & bathrooms
- Bedrooms: 3
- Bathrooms: 1
- Full bathrooms: 1
- Main level bathrooms: 1
Primary bedroom
- Features: Wallto Wall Carpet
- Level: Main
- Area: 132
- Dimensions: 12 x 11
Bedroom 2
- Features: Wallto Wall Carpet
- Level: Main
- Area: 110
- Dimensions: 11 x 10
Bedroom 3
- Features: Wallto Wall Carpet
- Level: Main
- Area: 99
- Dimensions: 11 x 9
Dining room
- Features: Sliding Doors, Laminate Flooring
- Level: Main
- Area: 88
- Dimensions: 11 x 8
Kitchen
- Features: Dishwasher, Disposal, Eat Bar, Eating Area, Free Standing Range, Free Standing Refrigerator, Laminate Flooring
- Level: Main
- Area: 121
- Width: 11
Living room
- Features: Fireplace, Closet, Laminate Flooring
- Level: Main
- Area: 224
- Dimensions: 16 x 14
Heating
- Heat Pump, Mini Split, Fireplace(s)
Cooling
- Heat Pump
Appliances
- Included: Dishwasher, Disposal, Free-Standing Range, Free-Standing Refrigerator, Range Hood, Stainless Steel Appliance(s), Electric Water Heater
Features
- Eat Bar, Eat-in Kitchen, Closet, Tile
- Flooring: Laminate, Wall to Wall Carpet
- Doors: Sliding Doors
- Windows: Double Pane Windows, Vinyl Frames
- Basement: Crawl Space
- Fireplace features: Wood Burning
Interior area
- Total structure area: 1,040
- Total interior livable area: 1,040 sqft
Property
Parking
- Total spaces: 2
- Parking features: Driveway, Off Street, RV Access/Parking, Attached
- Attached garage spaces: 2
- Has uncovered spaces: Yes
Features
- Levels: One
- Stories: 1
- Patio & porch: Covered Patio, Porch
- Exterior features: Garden, Yard
- Fencing: Fenced
- Has view: Yes
- View description: City
Lot
- Size: 0.26 Acres
- Features: Corner Lot, Level, SqFt 10000 to 14999
Details
- Additional structures: Greenhouse, RVParking
- Parcel number: 0131597
- Zoning: R-1
Construction
Type & style
- Home type: SingleFamily
- Architectural style: Ranch
- Property subtype: Residential, Single Family Residence
Materials
- Cement Siding, Lap Siding, Wood Siding
- Foundation: Concrete Perimeter
- Roof: Composition
Condition
- Resale
- New construction: No
- Year built: 1964
Utilities & green energy
- Sewer: Public Sewer
- Water: Public
- Utilities for property: Cable Connected, Other Internet Service
Community & neighborhood
Location
- Region: Springfield
Other
Other facts
- Listing terms: Cash,Conventional,FHA,VA Loan
- Road surface type: Gravel, Paved
Price history
| Date | Event | Price |
|---|---|---|
| 8/12/2025 | Sold | $385,000$370/sqft |
Source: | ||
| 7/28/2025 | Pending sale | $385,000$370/sqft |
Source: | ||
| 7/22/2025 | Listed for sale | $385,000+208%$370/sqft |
Source: | ||
| 4/8/2025 | Sold | $125,000+47.2%$120/sqft |
Source: Public Record Report a problem | ||
| 6/27/2005 | Sold | $84,947+43.2%$82/sqft |
Source: Public Record Report a problem | ||
Public tax history
| Year | Property taxes | Tax assessment |
|---|---|---|
| 2025 | $3,043 +1.6% | $165,960 +3% |
| 2024 | $2,994 +4.4% | $161,127 +3% |
| 2023 | $2,867 +3.4% | $156,434 +3% |
Find assessor info on the county website
Neighborhood: 97478
Nearby schools
GreatSchools rating
- 6/10Ridgeview Elementary SchoolGrades: K-5Distance: 1.1 mi
- 6/10Thurston Middle SchoolGrades: 6-8Distance: 0.8 mi
- 5/10Thurston High SchoolGrades: 9-12Distance: 0.7 mi
Schools provided by the listing agent
- Elementary: Ridgeview
- Middle: Thurston
- High: Thurston
Source: RMLS (OR). This data may not be complete. We recommend contacting the local school district to confirm school assignments for this home.

Get pre-qualified for a loan
At Zillow Home Loans, we can pre-qualify you in as little as 5 minutes with no impact to your credit score.An equal housing lender. NMLS #10287.
