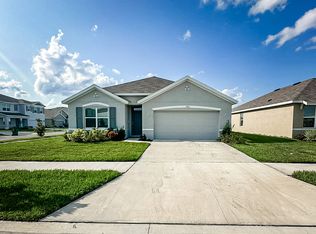Welcome to this stunning 4-bedroom, 3-bathroom home with a 2-car garage, nestled in the highly desirable Avalon Park community of Wesley Chapel. This home perfectly combines modern comfort with thoughtful design in a vibrant neighborhood full of amenities. There is one bedroom downstairs, perfect for a private guest room. There remaining bedrooms are upstairs with a multifunctional loft. The heart of the home is the chef-inspired kitchen, showcasing sleek stainless-steel appliances, gleaming granite countertops, a huge center island, and an abundance of white cabinetry perfect for entertaining or casual family meals. Enjoy low-maintenance ceramic tile flooring throughout the first floor, while plush carpeting adds warmth and comfort to the upstairs living spaces. The spacious, upstairs, primary suite offers a peaceful retreat with an en-suite bath that includes dual sinks, a large walk-in shower, and a walk-in closet. Glass sliding doors open to a beautiful, open, and fully fenced backyard ideal for relaxing, playtime, or hosting guests. Avalon Park offers amazing community amenities including multiple pools, a playground, dog park, and more all just minutes from shopping, dining, top-rated schools, and major highways. Don't miss the opportunity to live in one of Wesley Chapels most vibrant and family-friendly communities. Schedule your showing today! In addition to the advertised base rent, all residents are enrolled in the Resident Benefits Package (RBP) for $50.00/month which includes HVAC air filter delivery, credit building to help boost your credit score with timely rent payments, utility concierge service making utility connection a breeze during your move-in, and much more! More details upon application. Pets welcome, max 3. Vacant and Available 06/27/25!
Carpet
Ceramic Tile
Clubhouse
Community Pool
Dogs Ok Extra Large 101+ Lbs
Dogs Ok Large 61 100
Dogs Ok Medium 36 60
Dogs Ok Very Small Under 35lbs
Fenced
Granite Counter
Hoa
Pet Restrictions
Pets Allowed
Uncovered Patio
House for rent
$2,800/mo
5495 Hollingworth Trl, Wesley Chapel, FL 33545
4beds
2,371sqft
Price may not include required fees and charges.
Single family residence
Available Fri Jun 27 2025
Cats, dogs OK
Central air, ceiling fan
In unit laundry
Attached garage parking
Forced air
What's special
Huge center islandGleaming granite countertopsEn-suite bathPlush carpetingChef-inspired kitchenCeramic tile flooringGlass sliding doors
- 10 days
- on Zillow |
- -- |
- -- |
Travel times
Prepare for your first home with confidence
Consider a first-time homebuyer savings account designed to grow your down payment with up to a 6% match & 4.15% APY.
Facts & features
Interior
Bedrooms & bathrooms
- Bedrooms: 4
- Bathrooms: 3
- Full bathrooms: 3
Heating
- Forced Air
Cooling
- Central Air, Ceiling Fan
Appliances
- Included: Dishwasher, Dryer, Microwave, Washer
- Laundry: In Unit
Features
- Ceiling Fan(s), Walk In Closet
Interior area
- Total interior livable area: 2,371 sqft
Property
Parking
- Parking features: Attached
- Has attached garage: Yes
- Details: Contact manager
Features
- Exterior features: Heating system: ForcedAir, Stainless steel appliances, Walk In Closet
Details
- Parcel number: 1226200110019000190
Construction
Type & style
- Home type: SingleFamily
- Property subtype: Single Family Residence
Condition
- Year built: 2022
Community & HOA
Community
- Features: Playground
Location
- Region: Wesley Chapel
Financial & listing details
- Lease term: Contact For Details
Price history
| Date | Event | Price |
|---|---|---|
| 6/13/2025 | Listed for rent | $2,800$1/sqft |
Source: Zillow Rentals | ||
| 6/26/2022 | Listing removed | -- |
Source: | ||
| 12/20/2021 | Pending sale | $404,990$171/sqft |
Source: | ||
| 12/9/2021 | Price change | $404,990-0.7%$171/sqft |
Source: | ||
| 12/1/2021 | Price change | $407,990-0.5%$172/sqft |
Source: | ||
![[object Object]](https://photos.zillowstatic.com/fp/ad8b1ab5b3781ef10c745e6d813cd75a-p_i.jpg)
