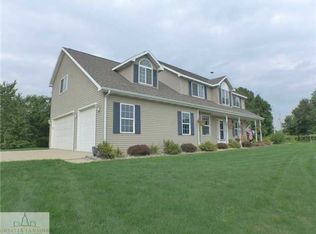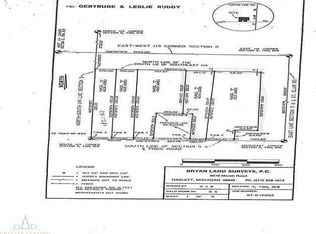Sold for $300,000
$300,000
5495 E Price Rd, Saint Johns, MI 48879
4beds
1,707sqft
Single Family Residence
Built in 2014
6.08 Acres Lot
$346,100 Zestimate®
$176/sqft
$2,221 Estimated rent
Home value
$346,100
$329,000 - $363,000
$2,221/mo
Zestimate® history
Loading...
Owner options
Explore your selling options
What's special
Welcome to a true country paradise located at 5495 East Price Rd. in lovely St Johns. You will find a peaceful oasis here on 6 acres, including wooded area!
This newer home, built in 2014, has every modern amenity you could hope for. This well-kept home has been lovingly cared for by the original owner. You will admire the convenient layout of this ranch home, offering four bedrooms, one of which is currently being utilized as an office space as well as two full bathrooms. The open concept kitchen, dining and living room area is great for gathering and enjoying the company of your guests. You will also enjoy the large back deck and patio area for those summer nights with family and friends! A large workshop style garage offers plenty of space for projects and storage as well as the oversize shed in the backyard. This home has so much to offer its new owners. Do not pass this one up, schedule your showing today!
Zillow last checked: 8 hours ago
Listing updated: March 03, 2024 at 08:13pm
Listed by:
Rachelle Rosalie Knapp 810-417-1072,
RE/MAX RE Professionals Okemos
Bought with:
Rachelle Rosalie Knapp, 6501422346
RE/MAX RE Professionals Okemos
Source: Greater Lansing AOR,MLS#: 276192
Facts & features
Interior
Bedrooms & bathrooms
- Bedrooms: 4
- Bathrooms: 2
- Full bathrooms: 2
Primary bedroom
- Level: First
- Area: 176.4 Square Feet
- Dimensions: 14 x 12.6
Bedroom 2
- Level: First
- Area: 105.56 Square Feet
- Dimensions: 11.6 x 9.1
Bedroom 3
- Level: First
- Area: 102 Square Feet
- Dimensions: 10 x 10.2
Bedroom 4
- Level: First
- Area: 123.48 Square Feet
- Dimensions: 9.8 x 12.6
Primary bathroom
- Level: First
- Area: 72 Square Feet
- Dimensions: 12 x 6
Bathroom 2
- Level: First
- Area: 40 Square Feet
- Dimensions: 8 x 5
Dining room
- Description: Combo
- Level: First
- Area: 153.72 Square Feet
- Dimensions: 12.2 x 12.6
Kitchen
- Description: Combo
- Level: First
- Area: 153.72 Square Feet
- Dimensions: 12.2 x 12.6
Living room
- Level: First
- Area: 214.2 Square Feet
- Dimensions: 17 x 12.6
Heating
- Propane, Wall Furnace
Cooling
- None
Appliances
- Included: Disposal, Microwave, Washer/Dryer, Water Heater, Refrigerator, Range, Oven, Dishwasher
- Laundry: Main Level
Features
- Flooring: Carpet, Laminate, Linoleum
- Basement: Crawl Space
- Number of fireplaces: 1
- Fireplace features: Living Room, Wood Burning
Interior area
- Total structure area: 1,707
- Total interior livable area: 1,707 sqft
- Finished area above ground: 1,707
- Finished area below ground: 0
Property
Parking
- Total spaces: 2
- Parking features: Detached, Garage Faces Front
- Garage spaces: 2
Features
- Levels: One
- Stories: 1
- Entry location: Side Door
- Patio & porch: Deck
- Has view: Yes
- View description: Rural, Trees/Woods
Lot
- Size: 6.08 Acres
- Dimensions: 200 x 1325.16
- Features: Agricultural, Back Yard, Front Yard, Many Trees, Rectangular Lot, Wooded
Details
- Additional structures: Shed(s)
- Foundation area: 0
- Parcel number: 14000540000900
- Zoning description: Zoning
Construction
Type & style
- Home type: SingleFamily
- Architectural style: Modular,Ranch
- Property subtype: Single Family Residence
Materials
- Vinyl Siding
- Foundation: Block
- Roof: Shingle
Condition
- Year built: 2014
Utilities & green energy
- Sewer: Septic Tank
- Water: Well
Community & neighborhood
Location
- Region: Saint Johns
- Subdivision: None
Other
Other facts
- Listing terms: VA Loan,Cash,Conventional,FHA,FMHA - Rural Housing Loan,MSHDA
- Road surface type: Paved
Price history
| Date | Event | Price |
|---|---|---|
| 11/7/2023 | Sold | $300,000+3.4%$176/sqft |
Source: | ||
| 11/6/2023 | Pending sale | $290,000$170/sqft |
Source: | ||
| 10/3/2023 | Listed for sale | $290,000$170/sqft |
Source: | ||
| 9/26/2023 | Contingent | $290,000$170/sqft |
Source: | ||
| 9/22/2023 | Listed for sale | $290,000+417.9%$170/sqft |
Source: | ||
Public tax history
| Year | Property taxes | Tax assessment |
|---|---|---|
| 2025 | $4,262 | $156,100 +7.4% |
| 2024 | -- | $145,300 +15.4% |
| 2023 | -- | $125,900 +8.3% |
Find assessor info on the county website
Neighborhood: 48879
Nearby schools
GreatSchools rating
- 8/10Oakview Elementary SchoolGrades: PK-5Distance: 6.7 mi
- 7/10St. Johns Middle SchoolGrades: 6-8Distance: 7.1 mi
- 7/10St. Johns High SchoolGrades: 9-12Distance: 7.1 mi
Schools provided by the listing agent
- High: St. Johns
- District: St. Johns
Source: Greater Lansing AOR. This data may not be complete. We recommend contacting the local school district to confirm school assignments for this home.

Get pre-qualified for a loan
At Zillow Home Loans, we can pre-qualify you in as little as 5 minutes with no impact to your credit score.An equal housing lender. NMLS #10287.

