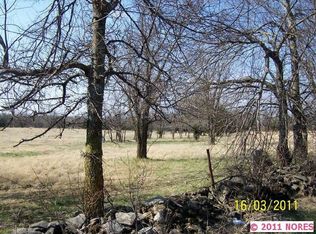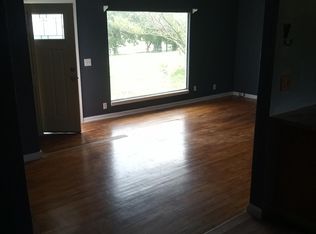Sold for $725,000
$725,000
5495 E 475th Rd, Claremore, OK 74019
4beds
3,107sqft
Single Family Residence
Built in 2001
19.89 Acres Lot
$736,000 Zestimate®
$233/sqft
$2,814 Estimated rent
Home value
$736,000
$648,000 - $832,000
$2,814/mo
Zestimate® history
Loading...
Owner options
Explore your selling options
What's special
Green acres is the place to be. . ., just under 20 acres of peace, privacy, and in the highly sought after Owasso School district. This 3 bedroom, 2 full-bath home 3,107 square feet with an office and a massive, converted garage that can serve as a bonus living area or fourth bedroom. 2 carports (1 double and 1 single). While the enclosed back porch opens to fenced and cross fenced pastureland, ready for livestock, horses, or wide-open space to roam. There's even a jungle gym that adds a playful park-like touch for the young at heart. The property features four custom 12 by 12 horse stalls, with rotating feeders so you don’t have to open the corral doors when it’s time for breakfast. With extra living quarters (stalls, tack-room, storage and living quarters 2,160 sqft) plus a separate barn for your New-Holland T 4.75 tractor with bucket and forks. Over 20 round bales of hay produced each season, this land works as hard as you do. Automatic water stations, electric heating elements, and strategically placed power outlets make it easy to manage the property year-round.
Zillow last checked: 8 hours ago
Listing updated: June 16, 2025 at 01:38pm
Listed by:
Edward Jay 918-232-2389,
Solid Rock, REALTORS
Bought with:
Brandi Pond, 177992
Chinowth & Cohen
Source: MLS Technology, Inc.,MLS#: 2516020 Originating MLS: MLS Technology
Originating MLS: MLS Technology
Facts & features
Interior
Bedrooms & bathrooms
- Bedrooms: 4
- Bathrooms: 3
- Full bathrooms: 2
- 1/2 bathrooms: 1
Primary bedroom
- Description: Master Bedroom,Private Bath,Walk-in Closet
- Level: First
Bedroom
- Description: Bedroom,Private Bath
- Level: First
Bedroom
- Description: Bedroom,Pullman Bath
- Level: First
Bedroom
- Description: Bedroom,Pullman Bath
- Level: First
Den
- Description: Den/Family Room,
- Level: First
Dining room
- Description: Dining Room,Breakfast
- Level: First
Kitchen
- Description: Kitchen,Island
- Level: First
Living room
- Description: Living Room,
- Level: First
Office
- Description: Office,
- Level: First
Utility room
- Description: Utility Room,Inside
- Level: First
Heating
- Central, Propane
Cooling
- Central Air
Appliances
- Included: Built-In Oven, Dishwasher, Gas Water Heater, Microwave, Oven, Range, Stove
- Laundry: Washer Hookup, Electric Dryer Hookup, Gas Dryer Hookup
Features
- High Ceilings, Internal Expansion, Laminate Counters, Pullman Bath, Cable TV, Vaulted Ceiling(s), Ceiling Fan(s), Gas Range Connection, Gas Oven Connection, Programmable Thermostat
- Flooring: Carpet, Tile
- Windows: Storm Window(s), Vinyl, Insulated Windows
- Basement: None
- Has fireplace: No
Interior area
- Total structure area: 3,107
- Total interior livable area: 3,107 sqft
Property
Parking
- Total spaces: 3
- Parking features: Carport
- Garage spaces: 3
- Has carport: Yes
Features
- Levels: One
- Stories: 1
- Patio & porch: Covered, Enclosed, Patio, Porch
- Exterior features: Rain Gutters
- Pool features: None
- Fencing: Barbed Wire,Cross Fenced,Full,Pipe,Wire
Lot
- Size: 19.89 Acres
- Features: Farm, Mature Trees, Pond on Lot, Ranch
Details
- Additional structures: Barn(s), Stable(s), Workshop, Garage Apartment, Second Residence
- Parcel number: 660003670
- Horses can be raised: Yes
- Horse amenities: Horses Allowed, Stable(s)
Construction
Type & style
- Home type: SingleFamily
- Architectural style: Ranch
- Property subtype: Single Family Residence
Materials
- Brick Veneer, Block
- Foundation: Slab
- Roof: Asphalt,Fiberglass
Condition
- Year built: 2001
Utilities & green energy
- Sewer: Septic Tank
- Water: Rural
- Utilities for property: Cable Available, Electricity Available, Natural Gas Available, Phone Available, Water Available
Green energy
- Energy efficient items: Windows
Community & neighborhood
Security
- Security features: No Safety Shelter, Smoke Detector(s)
Community
- Community features: Gutter(s)
Location
- Region: Claremore
- Subdivision: Rogers Co Unplatted
Other
Other facts
- Listing terms: Conventional,FHA,Other,USDA Loan,VA Loan
Price history
| Date | Event | Price |
|---|---|---|
| 6/16/2025 | Sold | $725,000$233/sqft |
Source: | ||
| 4/27/2025 | Pending sale | $725,000$233/sqft |
Source: | ||
| 4/22/2025 | Listed for sale | $725,000$233/sqft |
Source: | ||
Public tax history
| Year | Property taxes | Tax assessment |
|---|---|---|
| 2024 | $3,305 +5.4% | $30,819 +3% |
| 2023 | $3,137 -0.8% | $29,922 +3% |
| 2022 | $3,163 +4.2% | $29,050 +3% |
Find assessor info on the county website
Neighborhood: 74019
Nearby schools
GreatSchools rating
- 8/10Stone Canyon Elementary SchoolGrades: PK-5Distance: 5.4 mi
- 5/10Owasso 8th Grade CenterGrades: 8Distance: 6.1 mi
- 9/10Owasso High SchoolGrades: 9-12Distance: 6.4 mi
Schools provided by the listing agent
- Elementary: Bailey
- High: Owasso
- District: Owasso - Sch Dist (11)
Source: MLS Technology, Inc.. This data may not be complete. We recommend contacting the local school district to confirm school assignments for this home.
Get pre-qualified for a loan
At Zillow Home Loans, we can pre-qualify you in as little as 5 minutes with no impact to your credit score.An equal housing lender. NMLS #10287.
Sell for more on Zillow
Get a Zillow Showcase℠ listing at no additional cost and you could sell for .
$736,000
2% more+$14,720
With Zillow Showcase(estimated)$750,720

