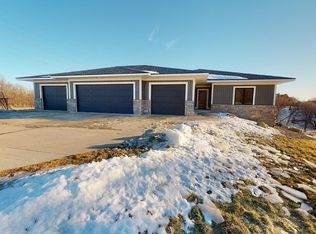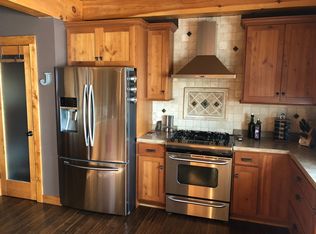Closed
$660,000
5495 Cambridge Hill Rd SE, Rochester, MN 55904
5beds
3,106sqft
Single Family Residence
Built in 2019
2.86 Acres Lot
$707,300 Zestimate®
$212/sqft
$3,197 Estimated rent
Home value
$707,300
$672,000 - $750,000
$3,197/mo
Zestimate® history
Loading...
Owner options
Explore your selling options
What's special
Welcome to this beautiful 5-bed, 4-bath ranch style home located on a large wooded 2.86 acre cul-de-sac lot built in 2019. As you step inside, you’ll notice the open concept floor plan w/vaulted ceilings & natural light that is perfect for entertaining guests w/a 5x12 quartz island in the kitchen featuring dual ovens open to the living room featuring built-in cabinets & a gas fireplace to add a touch of warmth w/the flowing hardwood floors. Main floor master suite featuring walk-in closet, sitting area/office space, & bathroom w/dual vanities & a 4x8 walk in tiled shower featuring 4 body jets, dual showerheads, & a handheld shower wand. Downstairs you’ll find 4-bed, 2-bath w/a large family room. Features include: 6x35 front covered porch, back covered composite 12x16 deck, main floor mud room, dual climate control, basement laundry w/main floor laundry hook ups, & premium blinds throughout. The attached 3 car garage features 12 ft high ceilings w/built in storage & floor drains.
Zillow last checked: 8 hours ago
Listing updated: May 28, 2025 at 10:53pm
Listed by:
Jonathan P Minerick 888-400-2513,
homecoin.com
Bought with:
Member Non
NON MEMBER FILE
Source: NorthstarMLS as distributed by MLS GRID,MLS#: 6491436
Facts & features
Interior
Bedrooms & bathrooms
- Bedrooms: 5
- Bathrooms: 4
- Full bathrooms: 1
- 3/4 bathrooms: 2
- 1/2 bathrooms: 1
Bedroom 1
- Level: Main
- Area: 202.5 Square Feet
- Dimensions: 13.5 x 15
Bedroom 2
- Level: Lower
- Area: 156 Square Feet
- Dimensions: 12 x 13
Bedroom 3
- Level: Lower
- Area: 138 Square Feet
- Dimensions: 11.5 x 12
Bedroom 4
- Level: Lower
- Area: 138 Square Feet
- Dimensions: 11.5 x 12
Bathroom
- Level: Main
- Area: 130.5 Square Feet
- Dimensions: 14.5 x 9
Family room
- Level: Lower
- Area: 308 Square Feet
- Dimensions: 14 x 22
Kitchen
- Level: Main
- Area: 286 Square Feet
- Dimensions: 22 x 13
Living room
- Level: Main
- Area: 350 Square Feet
- Dimensions: 20 x 17.5
Heating
- Forced Air, Fireplace(s), Zoned
Cooling
- Central Air, Dual, Whole House Fan
Appliances
- Included: Air-To-Air Exchanger, Cooktop, Dishwasher, Disposal, Double Oven, Dryer, ENERGY STAR Qualified Appliances, Exhaust Fan, Freezer, Humidifier, Gas Water Heater, Iron Filter, Microwave, Range, Refrigerator, Stainless Steel Appliance(s), Washer, Water Softener Owned
Features
- Basement: Daylight,Drain Tiled,Finished,Full,Concrete,Storage Space,Sump Pump
- Number of fireplaces: 1
- Fireplace features: Circulating, Gas, Living Room, Stone
Interior area
- Total structure area: 3,106
- Total interior livable area: 3,106 sqft
- Finished area above ground: 1,553
- Finished area below ground: 1,553
Property
Parking
- Total spaces: 3
- Parking features: Attached, Gravel, Concrete, Floor Drain, Garage Door Opener, Insulated Garage, Open
- Attached garage spaces: 3
- Has uncovered spaces: Yes
- Details: Garage Dimensions (36 x 26), Garage Door Height (8), Garage Door Width (16)
Accessibility
- Accessibility features: None
Features
- Levels: One
- Stories: 1
- Patio & porch: Composite Decking, Covered, Deck, Front Porch
- Pool features: None
- Fencing: None
Lot
- Size: 2.86 Acres
- Dimensions: 49 x 580 x 463 x 496
- Features: Irregular Lot, Many Trees
Details
- Foundation area: 1533
- Parcel number: 632224073474
- Zoning description: Residential-Single Family
Construction
Type & style
- Home type: SingleFamily
- Property subtype: Single Family Residence
Materials
- Brick/Stone, Shake Siding, Vinyl Siding, Concrete, Frame
- Roof: Age 8 Years or Less,Asphalt,Pitched
Condition
- Age of Property: 6
- New construction: No
- Year built: 2019
Utilities & green energy
- Electric: 200+ Amp Service, Power Company: Rochester Public Utilities
- Gas: Natural Gas
- Sewer: Mound Septic, Private Sewer, Septic System Compliant - Yes
- Water: Drilled, Shared System, Well
- Utilities for property: Underground Utilities
Community & neighborhood
Location
- Region: Rochester
- Subdivision: Colonial Oaks Three
HOA & financial
HOA
- Has HOA: No
Other
Other facts
- Road surface type: Paved
Price history
| Date | Event | Price |
|---|---|---|
| 5/28/2024 | Sold | $660,000-2.9%$212/sqft |
Source: | ||
| 4/4/2024 | Pending sale | $680,000$219/sqft |
Source: | ||
| 3/11/2024 | Price change | $680,000-3.5%$219/sqft |
Source: | ||
| 2/21/2024 | Listed for sale | $705,000+45.4%$227/sqft |
Source: | ||
| 11/1/2019 | Sold | $485,000+542.4%$156/sqft |
Source: Public Record Report a problem | ||
Public tax history
| Year | Property taxes | Tax assessment |
|---|---|---|
| 2025 | $6,110 +13.5% | $628,500 +6.3% |
| 2024 | $5,384 | $591,400 +0.8% |
| 2023 | -- | $586,900 +11.2% |
Find assessor info on the county website
Neighborhood: 55904
Nearby schools
GreatSchools rating
- 5/10Pinewood Elementary SchoolGrades: PK-5Distance: 3.6 mi
- 4/10Willow Creek Middle SchoolGrades: 6-8Distance: 3.8 mi
- 9/10Mayo Senior High SchoolGrades: 8-12Distance: 4.4 mi
Schools provided by the listing agent
- Elementary: Pinewood
- Middle: Willow Creek
- High: Mayo
Source: NorthstarMLS as distributed by MLS GRID. This data may not be complete. We recommend contacting the local school district to confirm school assignments for this home.
Get a cash offer in 3 minutes
Find out how much your home could sell for in as little as 3 minutes with a no-obligation cash offer.
Estimated market value$707,300
Get a cash offer in 3 minutes
Find out how much your home could sell for in as little as 3 minutes with a no-obligation cash offer.
Estimated market value
$707,300

