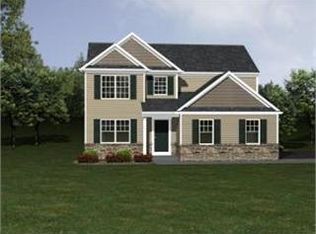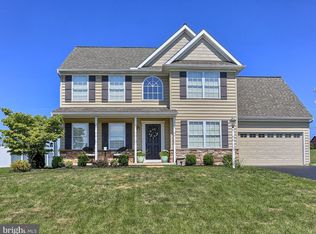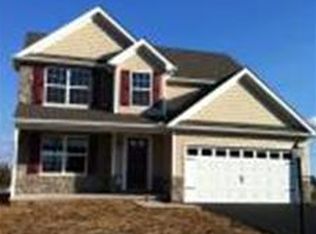Sold for $340,000 on 12/18/24
$340,000
5495 Board Rd, Mount Wolf, PA 17347
4beds
1,853sqft
Single Family Residence
Built in 2012
0.3 Acres Lot
$356,400 Zestimate®
$183/sqft
$2,396 Estimated rent
Home value
$356,400
$331,000 - $381,000
$2,396/mo
Zestimate® history
Loading...
Owner options
Explore your selling options
What's special
NEW PRICE! REFRIGERATOR, WASHER AND DRYER INCLUDED! This spacious and meticulously maintained 4-bedroom, 2.5-bath Colonial, built in 2012, perfectly blends classic charm with modern upgrades. The open-concept first floor features gorgeous luxury vinyl plank flooring, seamlessly connecting the living room, dining area, and kitchen—perfect for entertaining. The kitchen shines with new appliances, ample counter space, and storage. Upstairs, relax in the large master suite with a walk-in closet and luxurious en-suite bathroom, including a garden tub and separate shower. Three additional generously sized bedrooms and a stylish second full bath with a double vanity ensure comfort for all. Laundry is a breeze with a well-organized laundry room, complete with a newer washer and dryer. The expanded deck is ideal for outdoor living, and the beautiful sunsets you'll enjoy from the dining room windows will take your breath away. With a two-car garage and minutes from Northeastern schools, this home offers both style and convenience. Schedule your tour today and make it yours!
Zillow last checked: 8 hours ago
Listing updated: December 18, 2024 at 09:57am
Listed by:
Josh Miller 717-900-9171,
Coldwell Banker Realty
Bought with:
Musa Mmugambi, RS339882
CENTURY 21 Home Advisors
Source: Bright MLS,MLS#: PAYK2067966
Facts & features
Interior
Bedrooms & bathrooms
- Bedrooms: 4
- Bathrooms: 3
- Full bathrooms: 2
- 1/2 bathrooms: 1
- Main level bathrooms: 1
Basement
- Area: 0
Heating
- Forced Air, Natural Gas
Cooling
- Central Air, Electric
Appliances
- Included: Microwave, Disposal, Dishwasher, Oven/Range - Electric, Gas Water Heater
Features
- Basement: Concrete,Partial
- Has fireplace: No
Interior area
- Total structure area: 1,853
- Total interior livable area: 1,853 sqft
- Finished area above ground: 1,853
- Finished area below ground: 0
Property
Parking
- Total spaces: 2
- Parking features: Garage Door Opener, Garage Faces Front, Attached
- Attached garage spaces: 2
Accessibility
- Accessibility features: None
Features
- Levels: Two
- Stories: 2
- Pool features: None
Lot
- Size: 0.30 Acres
Details
- Additional structures: Above Grade, Below Grade
- Parcel number: 260001400360000000
- Zoning: R-1 LOW DESNSITY
- Special conditions: Standard
Construction
Type & style
- Home type: SingleFamily
- Architectural style: Colonial
- Property subtype: Single Family Residence
Materials
- Vinyl Siding, Aluminum Siding
- Foundation: Active Radon Mitigation
Condition
- New construction: No
- Year built: 2012
Utilities & green energy
- Sewer: Public Sewer
- Water: Public
Community & neighborhood
Location
- Region: Mount Wolf
- Subdivision: Chestnut Valley
- Municipality: EAST MANCHESTER TWP
HOA & financial
HOA
- Has HOA: Yes
- HOA fee: $110 annually
- Association name: CHESTNUT VALLEY PHASE VI
Other
Other facts
- Listing agreement: Exclusive Right To Sell
- Ownership: Fee Simple
Price history
| Date | Event | Price |
|---|---|---|
| 12/18/2024 | Sold | $340,000+3%$183/sqft |
Source: | ||
| 11/13/2024 | Pending sale | $330,000$178/sqft |
Source: | ||
| 10/18/2024 | Price change | $330,000-1.5%$178/sqft |
Source: | ||
| 9/19/2024 | Price change | $335,000-1.5%$181/sqft |
Source: | ||
| 9/6/2024 | Listed for sale | $340,000+84.6%$183/sqft |
Source: | ||
Public tax history
| Year | Property taxes | Tax assessment |
|---|---|---|
| 2025 | $6,119 +2.5% | $172,010 +0.7% |
| 2024 | $5,970 | $170,770 |
| 2023 | $5,970 +4.3% | $170,770 |
Find assessor info on the county website
Neighborhood: 17347
Nearby schools
GreatSchools rating
- 6/10Orendorf El SchoolGrades: K-3Distance: 1.4 mi
- 5/10Northeastern Middle SchoolGrades: 7-8Distance: 0.8 mi
- 6/10Northeastern Senior High SchoolGrades: 9-12Distance: 1.1 mi
Schools provided by the listing agent
- District: Northeastern York
Source: Bright MLS. This data may not be complete. We recommend contacting the local school district to confirm school assignments for this home.

Get pre-qualified for a loan
At Zillow Home Loans, we can pre-qualify you in as little as 5 minutes with no impact to your credit score.An equal housing lender. NMLS #10287.
Sell for more on Zillow
Get a free Zillow Showcase℠ listing and you could sell for .
$356,400
2% more+ $7,128
With Zillow Showcase(estimated)
$363,528

