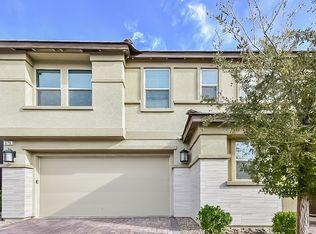Introducing a spacious five-bedroom, four-bathroom home located in the heart of South Summerlin, just across from the beautiful Mesa Park. This thoughtfully designed home offers a functional floor plan that includes a convenient downstairs bedroom and full bathroomideal for guests or multigenerational living.
Upstairs, you'll find a large loft area that can easily serve as a game room, media space, or additional lounge. The primary bedroom features a private en-suite bathroom, offering a peaceful retreat, while three more generously sized bedrooms provide plenty of room for family or guests.
The formal living and dining rooms at the front of the home add a touch of elegance, while the large family room, complete with a cozy fireplace, opens to the kitchencreating a warm, connected space perfect for everyday living and entertaining. The kitchen itself includes a built-in barbecue, adding to the home's inviting and social atmosphere.
Step outside to your backyard oasis, where a built-in griddle fire pit, lush landscaping, and mature trees offer both beauty and privacy. Whether you're enjoying a quiet evening under the stars or hosting a lively gathering, this outdoor space is ready for it all.
Located just steps from Mesa Park and close to a community pool and playground, this home is perfectly positioned for enjoying everything Summerlin has to offer. With comfort, space, and convenience all in one, this is more than a houseit's a place to call home.
House for rent
$3,899/mo
5495 Alden Bend Dr, Las Vegas, NV 89135
5beds
3,365sqft
Price is base rent and doesn't include required fees.
Single family residence
Available now
Cats, small dogs OK
-- A/C
-- Laundry
-- Parking
-- Heating
What's special
Mature treesConvenient downstairs bedroomBackyard oasisBuilt-in griddle fire pitLush landscapingSpacious five-bedroomFunctional floor plan
- 3 days
- on Zillow |
- -- |
- -- |
Travel times
Facts & features
Interior
Bedrooms & bathrooms
- Bedrooms: 5
- Bathrooms: 4
- Full bathrooms: 4
Interior area
- Total interior livable area: 3,365 sqft
Property
Parking
- Details: Contact manager
Features
- Exterior features: 2fullbathroomsupstaris, 3extrabedrooms, CROSSFROMTHEMESAPARKINSOUTHSUMMERLING, communitypoolwithplayground, downstairbedroomforconvience, downstaribedroomwithfullbath, familyroomwithfireplace, formaldinningroomattheentry, formallivingroom, funtionafloorplan, hugeloftarea, largefamilyroom, largegriddlefirepitinthebackyard, largetrees, largyfamilyroom, lushlandscaping, mesaparkstepsaway, opensupkithenwithbuitinbarbecue, primarybedroomwithpriarybath, privacyfortrees
Details
- Parcel number: 16425410082
Construction
Type & style
- Home type: SingleFamily
- Property subtype: Single Family Residence
Community & HOA
Location
- Region: Las Vegas
Financial & listing details
- Lease term: Contact For Details
Price history
| Date | Event | Price |
|---|---|---|
| 5/21/2025 | Listed for rent | $3,899$1/sqft |
Source: Zillow Rentals | ||
| 3/1/2024 | Listing removed | -- |
Source: GLVAR #2562690 | ||
| 2/25/2024 | Listed for rent | $3,899+30%$1/sqft |
Source: GLVAR #2562690 | ||
| 1/30/2024 | Sold | $766,000-3%$228/sqft |
Source: | ||
| 12/28/2023 | Pending sale | $790,000$235/sqft |
Source: | ||
![[object Object]](https://photos.zillowstatic.com/fp/205ae664120b3d5a6ff30e7e7ee487ef-p_i.jpg)
