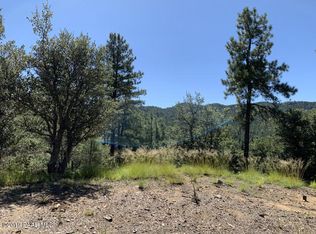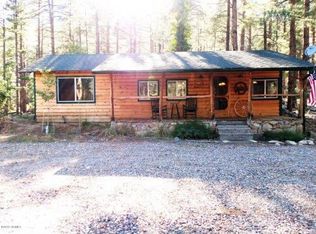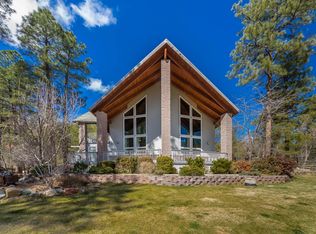Sold for $1,163,000
$1,163,000
5494 S Dahlin Rd, Prescott, AZ 86303
3beds
2,464sqft
Single Family Residence
Built in 2016
2.12 Acres Lot
$1,156,000 Zestimate®
$472/sqft
$3,569 Estimated rent
Home value
$1,156,000
$1.02M - $1.32M
$3,569/mo
Zestimate® history
Loading...
Owner options
Explore your selling options
What's special
Gorgeous Custom log sided home with guest house on 2.12 acres in the pines.The main home features 1888sqft of spacious open living space,3 bdrm,2 bath,25ft.tongue and groove ceiling,custom stone fireplace with blower flanked by large windows allowing an abundance of natural light,stunning kitchen,with concrete counters and black walnut butcher block, custom cabinets and stainless steel appliances, Cozy loft and primary suite upstairs,private deck, soaker tub,dual vanities and walk in closet.Cozy 567sqft 1 bdrm,1 bath guest house with full kitchen, 576sqft shop can easily be converted to a garage, attached 240sqft studio. Beautifully landscaped with drip system. 20 kw generator,2 car carport, room for RV and toys.Most furniture conveys, Many custom touches and upgrades. Come view today
Zillow last checked: 8 hours ago
Listing updated: December 10, 2024 at 06:52pm
Listed by:
Laura Racine 928-830-5317,
Realty ONE Group Mountain Desert
Bought with:
John Dombrowski, SA710830000
Clark Realty Homes and Land
Source: PAAR,MLS#: 1063311
Facts & features
Interior
Bedrooms & bathrooms
- Bedrooms: 3
- Bathrooms: 2
- Full bathrooms: 2
Heating
- Baseboard, Cove, Electric, Forced Air, Gas Stove, Heat Pump, Wood Stove
Cooling
- Ceiling Fan(s), Central Air, Heat Pump, Whole House Fan
Appliances
- Included: Convection Oven, Dishwasher, Disposal, Dryer, Electric Range, ENERGY STAR Qualified Appliances, Microwave, Oven, Range, Refrigerator, Washer, Water Softener Owned, Rev Osmosis System, Water Purifier
- Laundry: Wash/Dry Connection
Features
- Beamed Ceilings, Ceiling Fan(s), Solid Surface Counters, Eat-in Kitchen, Soaking Tub, Kit/Din Combo, Kitchen Island, Liv/Din Combo, High Ceilings, Walk-In Closet(s)
- Flooring: Laminate, Vinyl, Wood
- Windows: Aluminum Frames, Double Pane Windows, Drapes, Screens
- Basement: Crawl Space,Dirt Floor,Stem Wall
- Has fireplace: Yes
- Fireplace features: Outside, Wood Burning
Interior area
- Total structure area: 2,464
- Total interior livable area: 2,464 sqft
Property
Parking
- Total spaces: 4
- Parking features: Garage Door Opener, Driveway Gravel
- Garage spaces: 2
- Carport spaces: 2
- Has uncovered spaces: Yes
Features
- Levels: Multi/Split
- Patio & porch: Covered, Patio
- Exterior features: Landscaping-Front, Landscaping-Rear, Native Species, Sprinkler/Drip
- Fencing: Partial
- Has view: Yes
- View description: Boulders, Creek/Stream, Juniper/Pinon, Mountain(s), Forest, Trees/Woods
- Has water view: Yes
- Water view: Creek/Stream
Lot
- Size: 2.12 Acres
- Topography: Creek/River/Lake,Grass,Hillside,Juniper/Pinon,Level,Other Trees,Ponderosa Pine,Sloped - Gentle
Details
- Additional structures: Carriage/Guest House, Shed(s), Workshop
- Parcel number: 10406010D
- Zoning: R1L-35 RCU-2A
Construction
Type & style
- Home type: SingleFamily
- Property subtype: Single Family Residence
Materials
- Frame, Log
- Roof: Metal
Condition
- Year built: 2016
Utilities & green energy
- Electric: 220 Volts
- Sewer: Septic Conv
- Water: Shared Well, Cistern
- Utilities for property: Electricity Available, Underground Utilities
Community & neighborhood
Security
- Security features: Security System, Smoke Detector(s)
Location
- Region: Prescott
- Subdivision: None
Other
Other facts
- Road surface type: Dirt, Gravel
Price history
| Date | Event | Price |
|---|---|---|
| 12/10/2024 | Sold | $1,163,000-5.8%$472/sqft |
Source: | ||
| 11/4/2024 | Pending sale | $1,235,000$501/sqft |
Source: | ||
| 10/9/2024 | Listing removed | $1,235,000$501/sqft |
Source: | ||
| 7/28/2024 | Price change | $1,235,000-1.2%$501/sqft |
Source: | ||
| 6/21/2024 | Price change | $1,250,000-2.7%$507/sqft |
Source: | ||
Public tax history
| Year | Property taxes | Tax assessment |
|---|---|---|
| 2025 | $2,765 +2.6% | $59,687 +5% |
| 2024 | $2,695 +1.9% | $56,845 -61.4% |
| 2023 | $2,646 -6.9% | $147,201 +28.6% |
Find assessor info on the county website
Neighborhood: 86303
Nearby schools
GreatSchools rating
- 8/10Taylor Hicks SchoolGrades: K-5Distance: 9.2 mi
- 3/10Prescott Mile High Middle SchoolGrades: 6-8Distance: 7.4 mi
- 8/10Prescott High SchoolGrades: 8-12Distance: 8.8 mi
Get a cash offer in 3 minutes
Find out how much your home could sell for in as little as 3 minutes with a no-obligation cash offer.
Estimated market value$1,156,000
Get a cash offer in 3 minutes
Find out how much your home could sell for in as little as 3 minutes with a no-obligation cash offer.
Estimated market value
$1,156,000


