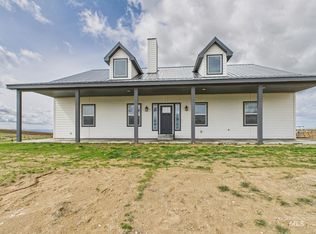Sold
Price Unknown
5494 Oasis Rd, Caldwell, ID 83607
3beds
2baths
2,402sqft
Single Family Residence, Manufactured Home
Built in 2004
2.35 Acres Lot
$554,200 Zestimate®
$--/sqft
$1,556 Estimated rent
Home value
$554,200
Estimated sales range
Not available
$1,556/mo
Zestimate® history
Loading...
Owner options
Explore your selling options
What's special
Enjoy the peace and freedom of rural living on this beautiful 2.35-acre property featuring panoramic views of the Owyhee Mountains and surrounding cornfields. This 2,402 sqft manufactured home sits on a permanent foundation and offers easy access to HWY 84, located just 1.3 miles down the road for quick freeway connections. Inside, you’ll find 3 bedrooms, 2 full bathrooms, and generous living space throughout, including a large kitchen with a walk-in pantry, two spacious family rooms, a dining area, a breakfast nook, and a large mudroom. A cozy wood-burning fireplace adds warmth and charm to the home. The primary suite features an attached bonus room that’s perfect for a home office, nursery, or private sitting area. The ensuite bathroom includes a large soaking tub, a walk-in shower, and a spacious walk-in closet. Step outside to enjoy a wrap-around porch and a large deck, perfect for taking in the peaceful views and sunsets. Additional features include solar panels for energy efficiency, natural gas available at the property line, and a private well installed in 2016. The property offers a wrap-around driveway with two access points from the road and ample parking space for RVs or semi-trucks. There’s plenty of room to build a shop or more. Bring your horses, chickens, etc. With no HOA/CC&Rs, you can truly enjoy the freedom this property provides. Your very own oasis on Oasis Rd!
Zillow last checked: 8 hours ago
Listing updated: January 14, 2026 at 09:37am
Listed by:
Lindsay Kennedy 208-550-5609,
Homes of Idaho
Bought with:
Keyla Castaneda
Idaho Life Real Estate
Source: IMLS,MLS#: 98966838
Facts & features
Interior
Bedrooms & bathrooms
- Bedrooms: 3
- Bathrooms: 2
- Main level bathrooms: 2
- Main level bedrooms: 3
Primary bedroom
- Level: Main
Bedroom 2
- Level: Main
Bedroom 3
- Level: Main
Heating
- Electric, Forced Air
Cooling
- Central Air
Appliances
- Included: Electric Water Heater, Dishwasher, Disposal, Microwave, Oven/Range Freestanding
Features
- Bath-Master, Bed-Master Main Level, Den/Office, Formal Dining, Family Room, Great Room, Walk-In Closet(s), Walk In Shower, Breakfast Bar, Pantry, Kitchen Island, Tile Counters, Number of Baths Main Level: 2
- Flooring: Tile, Carpet
- Has basement: No
- Number of fireplaces: 1
- Fireplace features: One, Wood Burning Stove
Interior area
- Total structure area: 2,402
- Total interior livable area: 2,402 sqft
- Finished area above ground: 2,402
Property
Accessibility
- Accessibility features: Handicapped, Accessible Approach with Ramp
Features
- Levels: One
- Patio & porch: Covered Patio/Deck
- Fencing: Partial,Wire
- Has view: Yes
Lot
- Size: 2.35 Acres
- Features: 1 - 4.99 AC, Horses, Views, Chickens, Auto Sprinkler System, Full Sprinkler System
Details
- Additional structures: Shed(s)
- Parcel number: 06N04W359445
- Horses can be raised: Yes
Construction
Type & style
- Home type: MobileManufactured
- Property subtype: Single Family Residence, Manufactured Home
Materials
- Foundation: Crawl Space
- Roof: Composition
Condition
- Year built: 2004
Utilities & green energy
- Sewer: Septic Tank
- Water: Well
Community & neighborhood
Location
- Region: Caldwell
Other
Other facts
- Listing terms: Consider All
- Ownership: Fee Simple
Price history
Price history is unavailable.
Public tax history
| Year | Property taxes | Tax assessment |
|---|---|---|
| 2025 | -- | $491,380 +1% |
| 2024 | $1,168 +74.8% | $486,680 +47.6% |
| 2023 | $668 -31.3% | $329,760 |
Find assessor info on the county website
Neighborhood: 83607
Nearby schools
GreatSchools rating
- 5/10New Plymouth Elementary SchoolGrades: PK-5Distance: 11 mi
- 8/10New Plymouth Middle SchoolGrades: 6-8Distance: 10.8 mi
- 8/10New Plymouth High SchoolGrades: 9-12Distance: 11.6 mi
Schools provided by the listing agent
- Elementary: N Plymouth
- Middle: N Plymouth
- High: New Plymouth
- District: New Plymouth School District #372
Source: IMLS. This data may not be complete. We recommend contacting the local school district to confirm school assignments for this home.
