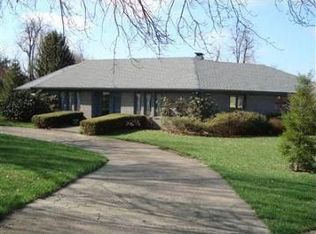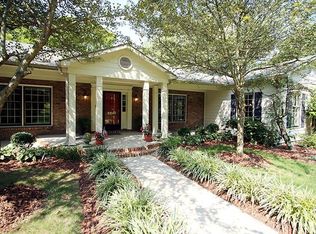Johnny Depp Farm. This beautiful 41 acre estate, with a spectacular location and view is just 2 miles west of Keeneland. 6BR, 6BA with exceptional master suite and gourmet kitchen. In-ground pool, separate guest house, 4 car garage, and 2 barns w/12 stalls, automatic waterers, 5 paddocks & much more makes this a must see property. JUST CONSIDER THE LAND VALUE ALONE! Call today for a private showing.
This property is off market, which means it's not currently listed for sale or rent on Zillow. This may be different from what's available on other websites or public sources.

