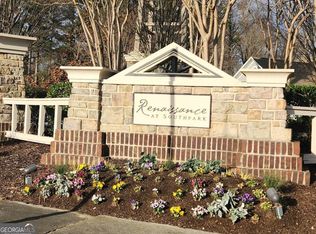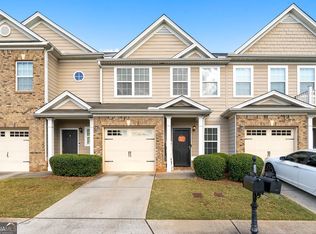Location is key to this convenient townhome community Renaissance At South Park! You will immediately feel at home in this one owner 2bd/2.5ba unit w/1 car garage. Enter into the open floor plan with sleek black appliances and comfortable relaxing fireplace in the living room. Upstairs you will find a spacious secondary bedroom and large owners suite with trayed ceiling, large walk in closet, garden tub with separate shower. Community amenities include sidewalks, lighting, pool and tennis. This convenient location is only 15 min. to Hartsfield Jackson airport and Atlanta. 2021-03-03
This property is off market, which means it's not currently listed for sale or rent on Zillow. This may be different from what's available on other websites or public sources.

