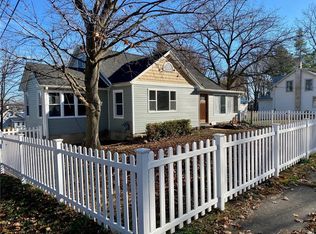Closed
$272,000
5493 Kathan Rd, Brewerton, NY 13029
3beds
1,725sqft
Single Family Residence
Built in 1950
0.28 Acres Lot
$280,900 Zestimate®
$158/sqft
$2,431 Estimated rent
Home value
$280,900
$242,000 - $317,000
$2,431/mo
Zestimate® history
Loading...
Owner options
Explore your selling options
What's special
One word describes this home....A M A Z I N G !!! This home has been beautifully updated and maintained. Enjoy over 1,700 square feet of living on the first 2 floors. When you pull up to this home, notice the brand-new driveway, white picket fence, vinyl siding, newer roof, and new landscaping. Enter the home to a light filled 3 season room. Inside the large great room enjoy beautiful hardwood floors and a wood burning fireplace. This room opens to the kitchen, plenty of space for everyone to gather. The kitchen boasts quartz counters, breakfast bar and stainless-steel appliances. The first-floor features 2 bedrooms and an office. The office can be a guest room or playroom and has 3 walls of windows. Primary bedroom is currently on the first floor with access to the deck for relaxing after a long day! Enjoy beautiful lakeviews from the office on cold days or out on the deck. Upstairs, enjoy a large suite with a walk in closet and full bath! Walk out basement features an updated laundry room and half bath. Walk out and enjoy the large patio and back yard. Home is a close walk to restaurants, shopping and the lake! Showings start 4/20 at 5:30 pm.
Zillow last checked: 8 hours ago
Listing updated: June 08, 2023 at 07:49am
Listed by:
Kathleen M Franco 315-752-0320,
Coldwell Banker Prime Prop,Inc
Bought with:
Susan DiVirgilio, 10301218506
Hunt Real Estate ERA
Source: NYSAMLSs,MLS#: S1465714 Originating MLS: Syracuse
Originating MLS: Syracuse
Facts & features
Interior
Bedrooms & bathrooms
- Bedrooms: 3
- Bathrooms: 3
- Full bathrooms: 2
- 1/2 bathrooms: 1
- Main level bathrooms: 1
- Main level bedrooms: 2
Heating
- Gas, Forced Air
Cooling
- Central Air
Appliances
- Included: Dryer, Dishwasher, Gas Oven, Gas Range, Gas Water Heater, Microwave, Refrigerator, Washer
- Laundry: In Basement
Features
- Attic, Breakfast Bar, Ceiling Fan(s), Den, Separate/Formal Living Room, Great Room, Home Office, Kitchen/Family Room Combo, Pantry, Quartz Counters, Sliding Glass Door(s), Storage, Bedroom on Main Level, Convertible Bedroom, Bath in Primary Bedroom, Workshop
- Flooring: Carpet, Hardwood, Laminate, Tile, Varies
- Doors: Sliding Doors
- Basement: Full,Walk-Out Access
- Number of fireplaces: 1
Interior area
- Total structure area: 1,725
- Total interior livable area: 1,725 sqft
Property
Parking
- Total spaces: 1
- Parking features: Attached, Electricity, Garage, Driveway
- Attached garage spaces: 1
Accessibility
- Accessibility features: Accessibility Features
Features
- Patio & porch: Balcony, Deck, Enclosed, Patio, Porch, Screened
- Exterior features: Blacktop Driveway, Balcony, Deck, Fence, Patio
- Fencing: Partial
- Has view: Yes
- View description: Water
- Has water view: Yes
- Water view: Water
- Waterfront features: Lake
- Body of water: Oneida Lake
Lot
- Size: 0.28 Acres
- Dimensions: 84 x 143
- Features: Near Public Transit, Residential Lot
Details
- Additional structures: Shed(s), Storage
- Parcel number: 31228911100000020090020000
- Special conditions: Standard
Construction
Type & style
- Home type: SingleFamily
- Architectural style: Cape Cod
- Property subtype: Single Family Residence
Materials
- Vinyl Siding, Copper Plumbing
- Foundation: Block
- Roof: Asphalt
Condition
- Resale
- Year built: 1950
Utilities & green energy
- Electric: Circuit Breakers
- Sewer: Connected
- Water: Connected, Public
- Utilities for property: Sewer Connected, Water Connected
Green energy
- Energy efficient items: HVAC
Community & neighborhood
Location
- Region: Brewerton
- Subdivision: Section/The Oneida River
Other
Other facts
- Listing terms: Cash,Conventional,FHA,VA Loan
Price history
| Date | Event | Price |
|---|---|---|
| 6/2/2023 | Sold | $272,000+8.8%$158/sqft |
Source: | ||
| 4/27/2023 | Pending sale | $249,900$145/sqft |
Source: | ||
| 4/23/2023 | Contingent | $249,900$145/sqft |
Source: | ||
| 4/20/2023 | Listed for sale | $249,900+28.8%$145/sqft |
Source: | ||
| 2/24/2021 | Sold | $194,000+9%$112/sqft |
Source: | ||
Public tax history
Tax history is unavailable.
Neighborhood: 13029
Nearby schools
GreatSchools rating
- 6/10Brewerton Elementary SchoolGrades: PK-5Distance: 0.5 mi
- 4/10Central Square Middle SchoolGrades: 6-8Distance: 1.4 mi
- 5/10Paul V Moore High SchoolGrades: 9-12Distance: 3.1 mi
Schools provided by the listing agent
- District: Central Square
Source: NYSAMLSs. This data may not be complete. We recommend contacting the local school district to confirm school assignments for this home.
