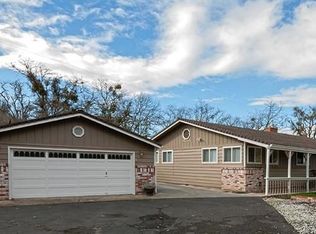Closed
$610,000
5493 Hillcrest Rd, Medford, OR 97504
3beds
3baths
2,357sqft
Single Family Residence
Built in 1988
2.93 Acres Lot
$687,400 Zestimate®
$259/sqft
$3,176 Estimated rent
Home value
$687,400
$653,000 - $722,000
$3,176/mo
Zestimate® history
Loading...
Owner options
Explore your selling options
What's special
Amazing view home on 2.93 acres. Surrounded by million-dollar homes next to the Saddle Ridge subdivision. This 2037 sq. ft. home is 3 bedrooms and 2 full baths. There are 2 living room areas. A gourmet-style kitchen with granite countertops and high-end appliances. The home requires repairs and some updating. There is a great inground pool and a separate pool house, which could be converted into additional living space. There is a wonderful deck overlooking the entire valley and pool. The possibilities are endless. Priced for immediate sale. Don't wait to see the opportunities that exist to make this your dream home.
Zillow last checked: 8 hours ago
Listing updated: October 03, 2025 at 12:10pm
Listed by:
eXp Realty, LLC 888-814-9613
Bought with:
RE/MAX Integrity
Source: Oregon Datashare,MLS#: 220208516
Facts & features
Interior
Bedrooms & bathrooms
- Bedrooms: 3
- Bathrooms: 3
Heating
- Electric, Heat Pump
Cooling
- Heat Pump
Appliances
- Included: Dishwasher, Disposal, Microwave, Oven, Range, Range Hood, Refrigerator, Trash Compactor, Water Heater
Features
- Breakfast Bar, Central Vacuum, Granite Counters, Shower/Tub Combo, Soaking Tub, Walk-In Closet(s)
- Flooring: Hardwood, Tile
- Windows: Vinyl Frames
- Basement: Exterior Entry,Partial
- Has fireplace: Yes
- Fireplace features: Wood Burning
- Common walls with other units/homes: No Common Walls,No One Above,No One Below
Interior area
- Total structure area: 2,037
- Total interior livable area: 2,357 sqft
Property
Parking
- Total spaces: 2
- Parking features: Attached, Concrete, Driveway, Garage Door Opener, Gated, RV Access/Parking
- Attached garage spaces: 2
- Has uncovered spaces: Yes
Features
- Levels: One
- Stories: 1
- Patio & porch: Covered Deck, Deck
- Exterior features: RV Hookup
- Has private pool: Yes
- Pool features: In Ground, Outdoor Pool
- Spa features: Indoor Spa/Hot Tub
- Fencing: Fenced
- Has view: Yes
- View description: Mountain(s), Territorial, Valley
Lot
- Size: 2.93 Acres
- Features: Level, Sloped
Details
- Additional structures: Guest House, RV/Boat Storage, Shed(s)
- Additional parcels included: 1-0983185
- Parcel number: 10496852
- Zoning description: SFR-2
- Special conditions: Standard
Construction
Type & style
- Home type: SingleFamily
- Architectural style: Traditional
- Property subtype: Single Family Residence
Materials
- Frame
- Foundation: Concrete Perimeter
- Roof: Composition
Condition
- New construction: No
- Year built: 1988
Utilities & green energy
- Sewer: Sand Filter, Septic Tank, Standard Leach Field
- Water: Well
Community & neighborhood
Security
- Security features: Carbon Monoxide Detector(s), Smoke Detector(s)
Location
- Region: Medford
Other
Other facts
- Listing terms: Cash,Conventional,Private Financing Available
- Road surface type: Paved
Price history
| Date | Event | Price |
|---|---|---|
| 10/3/2025 | Sold | $610,000-12.8%$259/sqft |
Source: | ||
| 9/13/2025 | Pending sale | $699,900$297/sqft |
Source: | ||
| 8/30/2025 | Listed for sale | $699,900+143.8%$297/sqft |
Source: | ||
| 9/30/1999 | Sold | $287,122$122/sqft |
Source: Public Record Report a problem | ||
Public tax history
| Year | Property taxes | Tax assessment |
|---|---|---|
| 2024 | $6,639 +3.2% | $444,480 +3% |
| 2023 | $6,436 +2.5% | $431,540 |
| 2022 | $6,279 +2.7% | $431,540 +3% |
Find assessor info on the county website
Neighborhood: 97504
Nearby schools
GreatSchools rating
- 9/10Hoover Elementary SchoolGrades: K-6Distance: 3.2 mi
- 3/10Hedrick Middle SchoolGrades: 6-8Distance: 3.8 mi
- 7/10North Medford High SchoolGrades: 9-12Distance: 3.9 mi

Get pre-qualified for a loan
At Zillow Home Loans, we can pre-qualify you in as little as 5 minutes with no impact to your credit score.An equal housing lender. NMLS #10287.
