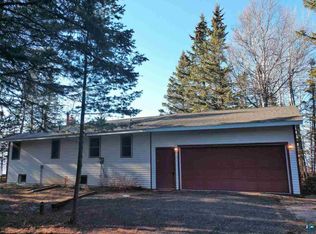Sold for $350,000 on 04/30/25
$350,000
5492 State Highway 13, Port Wing, WI 54865
3beds
1,560sqft
Single Family Residence
Built in 1990
1.24 Acres Lot
$356,500 Zestimate®
$224/sqft
$1,497 Estimated rent
Home value
$356,500
Estimated sales range
Not available
$1,497/mo
Zestimate® history
Loading...
Owner options
Explore your selling options
What's special
Get cozy on Lake Superior with this home set on over an acre+/- with 164' of lake frontage! The amazing three-season porch spans the length of the home overlooking the lake with breathtakingly beautiful views. An open concept floorplan offers a living room with a gas fireplace, kitchen with walk-in pantry, and plenty of space to dine and relax. The primary bedroom has an en suite full bath with jetted tub and separate shower. A two-car detached garage holds your vehicles and lake gear. Enjoy gathering around the bonfire while admiring magical sunsets. Whether you plan to live here, use as a vacation home and/or an investment rental, this property offers many possibilities for lake living.
Zillow last checked: 8 hours ago
Listing updated: September 08, 2025 at 04:26pm
Listed by:
J Erin hutchinson 510-333-8360,
Apostle Islands Realty
Bought with:
J Erin hutchinson, WI 111307-94
Apostle Islands Realty
Source: Lake Superior Area Realtors,MLS#: 6117324
Facts & features
Interior
Bedrooms & bathrooms
- Bedrooms: 3
- Bathrooms: 2
- Full bathrooms: 2
- Main level bedrooms: 1
Primary bedroom
- Area: 182 Square Feet
- Dimensions: 13 x 14
Bedroom
- Area: 126 Square Feet
- Dimensions: 9 x 14
Bedroom
- Area: 120 Square Feet
- Dimensions: 10 x 12
Bathroom
- Area: 56 Square Feet
- Dimensions: 7 x 8
Bathroom
- Area: 50 Square Feet
- Dimensions: 5 x 10
Entry hall
- Area: 98 Square Feet
- Dimensions: 7 x 14
Kitchen
- Area: 198 Square Feet
- Dimensions: 11 x 18
Living room
- Area: 288 Square Feet
- Dimensions: 16 x 18
Other
- Area: 300 Square Feet
- Dimensions: 10 x 30
Utility room
- Area: 80 Square Feet
- Dimensions: 8 x 10
Heating
- Forced Air, Natural Gas
Appliances
- Included: Water Heater-Gas, Microwave, Range, Refrigerator
- Laundry: Main Level, Dryer Hook-Ups, Washer Hookup
Features
- Ceiling Fan(s)
- Windows: Vinyl Windows
- Has basement: Yes
- Number of fireplaces: 1
- Fireplace features: Gas
Interior area
- Total interior livable area: 1,560 sqft
- Finished area above ground: 1,560
- Finished area below ground: 0
Property
Parking
- Total spaces: 2
- Parking features: Common, Gravel, Detached
- Garage spaces: 2
Features
- Exterior features: Rain Gutters
- Has view: Yes
- View description: Lake Superior, Panoramic
- Has water view: Yes
- Water view: Lake Superior
- Waterfront features: Lake Superior, Waterfront Access(Private), Shoreline Characteristics(Elevation-Medium)
- Body of water: Lake Superior
- Frontage length: 164
Lot
- Size: 1.24 Acres
- Dimensions: Irreg 164 x 296
- Features: Many Trees, Level
- Residential vegetation: Heavily Wooded
Details
- Foundation area: 1860
- Parcel number: 26403
- Zoning description: Residential-Rec Business
- Other equipment: Fuel Tank-Rented
Construction
Type & style
- Home type: SingleFamily
- Architectural style: Ranch
- Property subtype: Single Family Residence
Materials
- Wood, Frame/Wood, Manufactured (Post-6/'76)
- Foundation: Concrete Perimeter
- Roof: Asphalt Shingle
Condition
- Previously Owned
- Year built: 1990
Utilities & green energy
- Electric: Bayfield Electric Co-Op
- Sewer: Holding Tank
- Water: Drilled
- Utilities for property: Fiber Optic, Satellite
Community & neighborhood
Location
- Region: Port Wing
Other
Other facts
- Road surface type: Paved
Price history
| Date | Event | Price |
|---|---|---|
| 4/30/2025 | Sold | $350,000-11.4%$224/sqft |
Source: | ||
| 4/23/2025 | Pending sale | $395,000$253/sqft |
Source: | ||
| 4/9/2025 | Contingent | $395,000$253/sqft |
Source: | ||
| 1/29/2025 | Price change | $395,000-7%$253/sqft |
Source: | ||
| 1/20/2025 | Price change | $424,900-16.5%$272/sqft |
Source: | ||
Public tax history
| Year | Property taxes | Tax assessment |
|---|---|---|
| 2023 | $2,734 -14.3% | $257,500 +38.4% |
| 2022 | $3,192 -0.9% | $186,000 |
| 2021 | $3,219 +7.2% | $186,000 |
Find assessor info on the county website
Neighborhood: 54865
Nearby schools
GreatSchools rating
- 8/10South Shore Elementary SchoolGrades: PK-6Distance: 3.7 mi
- 7/10South Shore Jr/Sr High SchoolGrades: 7-12Distance: 3.7 mi

Get pre-qualified for a loan
At Zillow Home Loans, we can pre-qualify you in as little as 5 minutes with no impact to your credit score.An equal housing lender. NMLS #10287.
