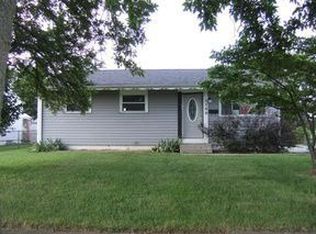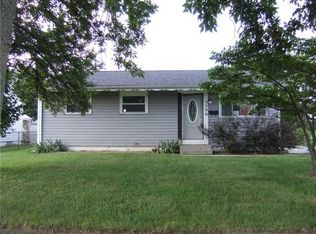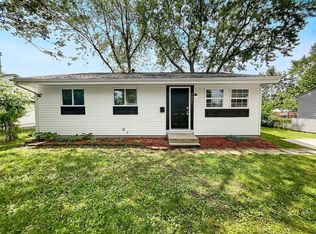**OPEN SUNDAY 2-4pm** This is the Cozy Ranch Home you've been waiting for! Welcome home to this adorable 3 bed, 1.5 bath ranch home located in Blacklick Estates! When you walk in, first thing you will notice is the Hardwood Floors and the natural light that comes in through the big window in the living room! The house was painted throughout and the sellers have taken great pride in making it completely move in ready for its next owners! The full sized basement provides ample space for storage and also boasts a half bath for you as well! The backyard is fully fenced and there is a brand new shed ready to house all of your yard equipment! You'll love the quiet neighborhood and easy access to Noe Bixby Rd, Winchester Pike, and 270. All you will need to do is move in and start calling it HOME!
This property is off market, which means it's not currently listed for sale or rent on Zillow. This may be different from what's available on other websites or public sources.


