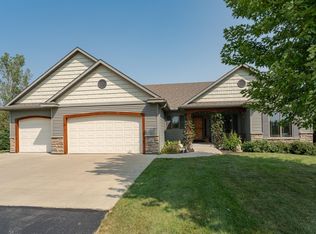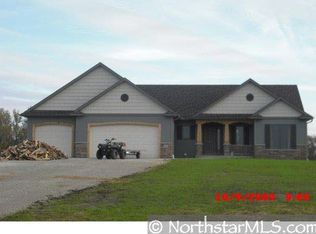Closed
$730,000
5492 Cambridge Hill Rd SE, Rochester, MN 55904
4beds
3,291sqft
Single Family Residence
Built in 2019
2.35 Acres Lot
$812,600 Zestimate®
$222/sqft
$3,356 Estimated rent
Home value
$812,600
$772,000 - $853,000
$3,356/mo
Zestimate® history
Loading...
Owner options
Explore your selling options
What's special
Welcome to this stunning 4-bedroom, 4-bathroom walkout rambler located on a 2.35-acre lot built in 2019. As you step inside, you'll immediately notice the gorgeous Amendoim hardwood floors throughout the main level, adding warmth & elegance to the open floor plan that is perfect for entertaining guests with a 5ft x 8ft kitchen island & living room featuring built-ins and a linear gas fireplace that adds a touch of warmth and ambiance to the space. Downstairs, you'll find a walkout bsmt with a large family room, two additional bedrooms & custom bathroom. The in-floor heat throughout ensures that it's always warm & comfortable, even on the coldest days. WAIT, did I forget to mention the 1,694 sqft GARAGE that also has in-floor heat, there are 4-stalls & the 4th stall is 16ft wide x 40ft deep with a possible office & private bathroom for the perfect at-home business… yup I did. Back to the features: covered deck, irrigation, LP siding, tankless water heater, mud room, master suite & more
Zillow last checked: 8 hours ago
Listing updated: May 04, 2024 at 10:48pm
Listed by:
Christopher Hus 507-398-9166,
Re/Max Results
Bought with:
Michael Quinones
Keller Williams Premier Realty
Source: NorthstarMLS as distributed by MLS GRID,MLS#: 6335405
Facts & features
Interior
Bedrooms & bathrooms
- Bedrooms: 4
- Bathrooms: 4
- Full bathrooms: 1
- 3/4 bathrooms: 2
- 1/2 bathrooms: 1
Bedroom 1
- Level: Main
- Area: 238 Square Feet
- Dimensions: 14 x 17
Bedroom 2
- Level: Main
- Area: 130 Square Feet
- Dimensions: 10 x 13
Bedroom 3
- Level: Lower
- Area: 180 Square Feet
- Dimensions: 12 x 15
Bedroom 4
- Level: Lower
- Area: 234 Square Feet
- Dimensions: 13 x 18
Deck
- Level: Main
- Area: 196 Square Feet
- Dimensions: 14 x 14
Dining room
- Level: Main
- Area: 143 Square Feet
- Dimensions: 11 x 13
Family room
- Level: Lower
- Area: 728 Square Feet
- Dimensions: 26 x 28
Kitchen
- Level: Main
- Area: 176 Square Feet
- Dimensions: 11 x 16
Laundry
- Level: Main
- Area: 35 Square Feet
- Dimensions: 5 x 7
Living room
- Level: Main
- Area: 280 Square Feet
- Dimensions: 14 x 20
Heating
- Boiler, Forced Air, Fireplace(s), Radiant Floor
Cooling
- Central Air
Appliances
- Included: Air-To-Air Exchanger, Cooktop, Dishwasher, Disposal, Dryer, Microwave, Range, Refrigerator, Tankless Water Heater, Washer, Water Softener Owned
Features
- Basement: Drain Tiled,Finished,Full,Concrete,Storage Space,Walk-Out Access
- Number of fireplaces: 1
- Fireplace features: Gas, Living Room
Interior area
- Total structure area: 3,291
- Total interior livable area: 3,291 sqft
- Finished area above ground: 1,775
- Finished area below ground: 1,516
Property
Parking
- Total spaces: 4
- Parking features: Attached, Concrete, Floor Drain, Garage Door Opener, Heated Garage, Insulated Garage
- Attached garage spaces: 4
- Has uncovered spaces: Yes
- Details: Garage Dimensions (51 W x 40 D), Garage Door Height (8)
Accessibility
- Accessibility features: None
Features
- Levels: One
- Stories: 1
- Patio & porch: Composite Decking, Covered, Deck
Lot
- Size: 2.35 Acres
- Features: Irregular Lot
Details
- Foundation area: 1775
- Parcel number: 632224073471
- Zoning description: Residential-Single Family
Construction
Type & style
- Home type: SingleFamily
- Property subtype: Single Family Residence
Materials
- Engineered Wood
- Roof: Age 8 Years or Less,Asphalt
Condition
- Age of Property: 5
- New construction: No
- Year built: 2019
Utilities & green energy
- Electric: Circuit Breakers, 200+ Amp Service
- Gas: Natural Gas
- Sewer: City Sewer/Connected, Mound Septic, Private Sewer, Septic System Compliant - Yes
- Water: Shared System, Well
Community & neighborhood
Location
- Region: Rochester
- Subdivision: Colonial Oaks Three
HOA & financial
HOA
- Has HOA: No
Other
Other facts
- Road surface type: Paved
Price history
| Date | Event | Price |
|---|---|---|
| 5/4/2023 | Sold | $730,000+0%$222/sqft |
Source: | ||
| 3/24/2023 | Pending sale | $729,900$222/sqft |
Source: | ||
| 2/22/2023 | Listed for sale | $729,900+944.2%$222/sqft |
Source: | ||
| 2/4/2019 | Sold | $69,900+7.5%$21/sqft |
Source: | ||
| 12/1/2017 | Sold | $65,000+62.9%$20/sqft |
Source: | ||
Public tax history
| Year | Property taxes | Tax assessment |
|---|---|---|
| 2025 | $7,670 +13.7% | $769,100 +6.5% |
| 2024 | $6,744 | $722,200 +1.2% |
| 2023 | -- | $713,800 +11.5% |
Find assessor info on the county website
Neighborhood: 55904
Nearby schools
GreatSchools rating
- 5/10Pinewood Elementary SchoolGrades: PK-5Distance: 3.7 mi
- 4/10Willow Creek Middle SchoolGrades: 6-8Distance: 3.8 mi
- 9/10Mayo Senior High SchoolGrades: 8-12Distance: 4.4 mi
Schools provided by the listing agent
- Elementary: Pinewood
- Middle: Willow Creek
- High: Mayo
Source: NorthstarMLS as distributed by MLS GRID. This data may not be complete. We recommend contacting the local school district to confirm school assignments for this home.
Get a cash offer in 3 minutes
Find out how much your home could sell for in as little as 3 minutes with a no-obligation cash offer.
Estimated market value$812,600
Get a cash offer in 3 minutes
Find out how much your home could sell for in as little as 3 minutes with a no-obligation cash offer.
Estimated market value
$812,600

