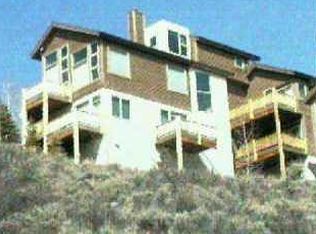Expansive, unobstructed views of the Sawatch Range and Beaver Creek, sweeping all the way east to Mountain Star. Sunny and bright, this 4-bedroom single family home is set on one of Wildridge's best homesites. A family-friendly, open floorplan features a great room with kitchen, main level master suite, 2 family rooms, and private study. A large deck connects seamlessly to the living room, offering a wonderful and private area to relax and enjoy the gardens and majestic mountain setting.
This property is off market, which means it's not currently listed for sale or rent on Zillow. This may be different from what's available on other websites or public sources.
