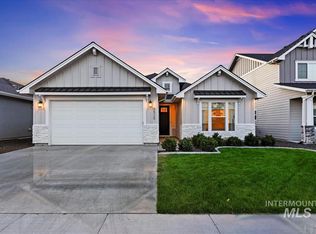Sold
Price Unknown
5491 S Acheron Way, Meridian, ID 83642
3beds
2baths
1,802sqft
Single Family Residence
Built in 2019
6,098.4 Square Feet Lot
$607,900 Zestimate®
$--/sqft
$2,498 Estimated rent
Home value
$607,900
$565,000 - $650,000
$2,498/mo
Zestimate® history
Loading...
Owner options
Explore your selling options
What's special
PRICE IMPROVEMENT! This home sits on a unique lot with no back neighbors and only one neighboring home, offering unmatched privacy. Inside, standout architectural features create a lasting impression. The foyer welcomes you with a wood-patterned tray ceiling and an art niche. Engineered hardwood floors lead to the great room, where vaulted cathedral ceilings with painted beams create an open, airy space. The home is pre-wired for a home theater system, positioned next to a striking floor-to-ceiling tiled fireplace. The gourmet kitchen features a gas cooktop, double-wall oven, and combo-convection microwave. A quartz island, custom cabinetry, and a beverage bar with wine fridge complete the space. Zero electric bills due to solar panels.The primary suite is a private retreat, with a spacious, spa-like bath. The community includes a pool, walking paths, a playground, and a creek where baby ducklings hatch each year. Close to YMCA and school in the neighborhood.
Zillow last checked: 8 hours ago
Listing updated: July 08, 2025 at 09:15am
Listed by:
Tina Perry 208-867-8772,
Windermere Real Estate Professionals
Bought with:
Tina Perry
Windermere Real Estate Professionals
Source: IMLS,MLS#: 98953750
Facts & features
Interior
Bedrooms & bathrooms
- Bedrooms: 3
- Bathrooms: 2
- Main level bathrooms: 2
- Main level bedrooms: 3
Primary bedroom
- Level: Main
- Area: 208
- Dimensions: 16 x 13
Bedroom 2
- Level: Main
- Area: 182
- Dimensions: 13 x 14
Bedroom 3
- Level: Main
- Area: 168
- Dimensions: 12 x 14
Heating
- Forced Air, Natural Gas
Cooling
- Central Air
Appliances
- Included: Gas Water Heater, ENERGY STAR Qualified Water Heater, Tank Water Heater, Dishwasher, Disposal, Microwave, Oven/Range Built-In, Refrigerator, Gas Range
Features
- Bath-Master, Bed-Master Main Level, Guest Room, Split Bedroom, Den/Office, Great Room, Double Vanity, Walk-In Closet(s), Breakfast Bar, Pantry, Kitchen Island, Quartz Counters, Number of Baths Main Level: 2
- Flooring: Hardwood, Tile, Carpet
- Has basement: No
- Number of fireplaces: 1
- Fireplace features: One, Gas
Interior area
- Total structure area: 1,802
- Total interior livable area: 1,802 sqft
- Finished area above ground: 1,802
- Finished area below ground: 0
Property
Parking
- Total spaces: 3
- Parking features: Attached, Driveway
- Attached garage spaces: 3
- Has uncovered spaces: Yes
Features
- Levels: One
- Patio & porch: Covered Patio/Deck
- Pool features: Community, In Ground, Pool
- Fencing: Full,Metal,Vinyl
Lot
- Size: 6,098 sqft
- Dimensions: 120 x 50
- Features: Standard Lot 6000-9999 SF, Sidewalks, Auto Sprinkler System, Drip Sprinkler System, Full Sprinkler System, Pressurized Irrigation Sprinkler System
Details
- Parcel number: R3745810240
Construction
Type & style
- Home type: SingleFamily
- Property subtype: Single Family Residence
Materials
- Frame, Masonry, HardiPlank Type
- Foundation: Crawl Space
- Roof: Architectural Style
Condition
- Year built: 2019
Details
- Builder name: Tresidio Homes
Utilities & green energy
- Water: Public
- Utilities for property: Sewer Connected, Cable Connected, Broadband Internet
Community & neighborhood
Location
- Region: Meridian
- Subdivision: Howry Lane Sub No 03
HOA & financial
HOA
- Has HOA: Yes
- HOA fee: $225 quarterly
Other
Other facts
- Listing terms: Cash,Conventional,FHA,VA Loan
- Ownership: Fee Simple
- Road surface type: Paved
Price history
Price history is unavailable.
Public tax history
| Year | Property taxes | Tax assessment |
|---|---|---|
| 2025 | $2,619 -5.8% | $555,100 +4.9% |
| 2024 | $2,779 -17% | $529,400 +1.8% |
| 2023 | $3,348 +4% | $520,100 -17.9% |
Find assessor info on the county website
Neighborhood: 83642
Nearby schools
GreatSchools rating
- 10/10Hillsdale ElementaryGrades: PK-5Distance: 0.3 mi
- 6/10Lake Hazel Middle SchoolGrades: 6-8Distance: 0.8 mi
- 8/10Mountain View High SchoolGrades: 9-12Distance: 2.5 mi
Schools provided by the listing agent
- Elementary: Hillsdale
- Middle: Lake Hazel
- High: Mountain View
- District: West Ada School District
Source: IMLS. This data may not be complete. We recommend contacting the local school district to confirm school assignments for this home.
