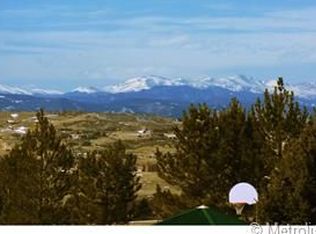This sprawling custom ranch, built by Kurowski Development, sits on a beautifully landscaped 0.624-acre lot, backs to open space and has stellar mountain views. It is adjacent to a pocket park with play equipment for junior entertainment. The home is beautifully appointed with Brazilian Cherry flooring and cabinetry. Brand new Trex deck was just replaced in 3/2022.The kitchen features high end appliances, granite counters, an eat in nook, and a well-designed butler's pantry with tons of storage and a sink. The walk-in pantry features lots of storage plus a cook's desk from which to plan your entertaining adventures. The primary suite is inviting with a private deck, vaulted ceiling, large windows with mountain views. The ensuite features 2 sinks, a jetted tub, and separate shower. The closet is large with built-ins. The walk out basement provides 3 additional bedrooms, an exercise room, another family room, a theater specially designed to appease the audiophile with curved ceilings and walls and serious sound proofing. A temperature-controlled wine room with custom wine and champagne storage will satisfy the serious collector. The 3-car garage includes a work bench and cabinetry for storage. Call me for a private showing!
This property is off market, which means it's not currently listed for sale or rent on Zillow. This may be different from what's available on other websites or public sources.
