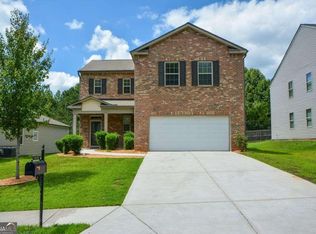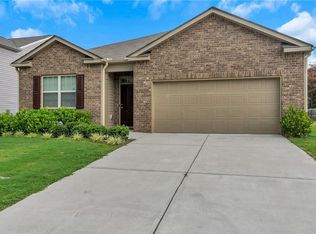Closed
$320,000
5491 Keyhaven Pl, Atlanta, GA 30349
5beds
2,720sqft
Single Family Residence
Built in 2017
6,054.84 Square Feet Lot
$321,200 Zestimate®
$118/sqft
$2,692 Estimated rent
Home value
$321,200
$305,000 - $337,000
$2,692/mo
Zestimate® history
Loading...
Owner options
Explore your selling options
What's special
Indulge in luxurious living at Waverly Park! This captivating 5-bedroom, 3.5-bath home is a hidden gem in the sought-after Waverly Park subdivision. Step into the grand foyer and be enchanted by the open floor plan, perfect for unforgettable gatherings. The kitchen seamlessly flows into the living and dining rooms, creating an ideal space for entertainment. Enjoy the abundance of natural light in the spacious eat-in kitchen, complete with beautiful dark brown cabinets, stainless steel appliances, and a charming backyard view. The main level also features a bedroom for added convenience. Descend to the oversized Family Room and cozy up by the crackling wood-burning fireplace. Upstairs, you'll find 4 bedrooms, including an expansive Primary bedroom with a walk-in closet and a private oasis boasting a separate shower, tub, and double vanity. The Washer/Dryer Laundry Room is conveniently located in the upstairs hallway. The attached two-car garage provides easy access to the Family Room. Outside, create cherished memories on the inviting patio and in the sprawling backyard. This remarkable home is perfectly situated near Hartsfield Jackson Atlanta International Airport, I-285, and a wealth of shopping options. Don't miss out on the opportunity to make Waverly Park your forever haven!
Zillow last checked: 8 hours ago
Listing updated: August 19, 2024 at 01:12pm
Listed by:
Kereen Henry 404-210-1674,
Keller Williams Realty Atl. Partners
Bought with:
Gina Smith, 353163
Coldwell Banker Realty
Source: GAMLS,MLS#: 10178392
Facts & features
Interior
Bedrooms & bathrooms
- Bedrooms: 5
- Bathrooms: 4
- Full bathrooms: 4
- Main level bathrooms: 1
- Main level bedrooms: 1
Kitchen
- Features: Breakfast Area, Kitchen Island, Solid Surface Counters, Walk-in Pantry
Heating
- Natural Gas, Central, Forced Air
Cooling
- Central Air
Appliances
- Included: Dishwasher, Microwave, Refrigerator
- Laundry: In Hall, Upper Level
Features
- High Ceilings, Separate Shower, Walk-In Closet(s)
- Flooring: Hardwood, Carpet
- Basement: None
- Number of fireplaces: 1
- Fireplace features: Living Room
- Common walls with other units/homes: No Common Walls
Interior area
- Total structure area: 2,720
- Total interior livable area: 2,720 sqft
- Finished area above ground: 2,720
- Finished area below ground: 0
Property
Parking
- Parking features: Garage Door Opener, Garage, Kitchen Level
- Has garage: Yes
Features
- Levels: Two
- Stories: 2
- Has view: Yes
- View description: City
- Body of water: None
Lot
- Size: 6,054 sqft
- Features: None
Details
- Parcel number: 09F250201061559
- Special conditions: As Is
Construction
Type & style
- Home type: SingleFamily
- Architectural style: Brick Front,Traditional
- Property subtype: Single Family Residence
Materials
- Vinyl Siding
- Foundation: Slab
- Roof: Composition
Condition
- Resale
- New construction: No
- Year built: 2017
Utilities & green energy
- Electric: 220 Volts
- Sewer: Public Sewer
- Water: Public
- Utilities for property: Cable Available, Electricity Available, Natural Gas Available, Phone Available, Sewer Available, Water Available
Community & neighborhood
Security
- Security features: Carbon Monoxide Detector(s), Smoke Detector(s)
Community
- Community features: Playground, Near Shopping
Location
- Region: Atlanta
- Subdivision: Waverly Park East
HOA & financial
HOA
- Has HOA: Yes
- HOA fee: $325 annually
- Services included: Maintenance Grounds, Management Fee
Other
Other facts
- Listing agreement: Exclusive Agency
- Listing terms: Cash,Conventional,FHA,VA Loan
Price history
| Date | Event | Price |
|---|---|---|
| 10/23/2023 | Sold | $320,000$118/sqft |
Source: | ||
| 10/18/2023 | Contingent | $320,000$118/sqft |
Source: | ||
| 10/18/2023 | Listed for sale | $320,000$118/sqft |
Source: | ||
| 10/4/2023 | Pending sale | $320,000$118/sqft |
Source: | ||
| 8/28/2023 | Listed for sale | $320,000$118/sqft |
Source: | ||
Public tax history
| Year | Property taxes | Tax assessment |
|---|---|---|
| 2024 | $4,258 -20.7% | $128,000 -8% |
| 2023 | $5,367 +8.1% | $139,080 +9.8% |
| 2022 | $4,965 -38.1% | $126,640 +26.4% |
Find assessor info on the county website
Neighborhood: 30349
Nearby schools
GreatSchools rating
- 5/10Feldwood Elementary SchoolGrades: PK-5Distance: 0.8 mi
- 5/10Woodland Middle SchoolGrades: 6-8Distance: 5 mi
- 3/10Banneker High SchoolGrades: 9-12Distance: 1 mi
Schools provided by the listing agent
- Elementary: Feldwood
- Middle: Mcnair
- High: Banneker
Source: GAMLS. This data may not be complete. We recommend contacting the local school district to confirm school assignments for this home.
Get a cash offer in 3 minutes
Find out how much your home could sell for in as little as 3 minutes with a no-obligation cash offer.
Estimated market value$321,200
Get a cash offer in 3 minutes
Find out how much your home could sell for in as little as 3 minutes with a no-obligation cash offer.
Estimated market value
$321,200

