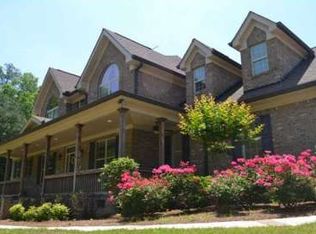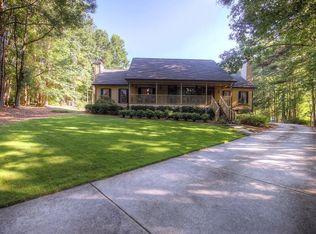Closed
$703,500
5491 Hiram Rd, Powder Springs, GA 30127
7beds
5,276sqft
Single Family Residence
Built in 1989
2.2 Acres Lot
$691,100 Zestimate®
$133/sqft
$4,392 Estimated rent
Home value
$691,100
$643,000 - $746,000
$4,392/mo
Zestimate® history
Loading...
Owner options
Explore your selling options
What's special
ATTENTION INTERESTED BUYERS: Due to great interest in this beautiful property, we will be calling highest and best by today, Sunday, 7/27th at 7pm. Thank you all for showing, this is truly one of a kind! A West Cobb Rarity - 2.2 Acres, Colonial Charm, and Endless Possibilities Welcome to 5491 Hiram Road-your chance to own a versatile 2.2-acre homestead in the heart of West Cobb. This grand colonial estate isn't just spacious-it's smart, flexible, and full of potential. Whether you're housing a large or multigenerational family, need room for boomerang kids, or want to generate rental income, this home checks all the boxes. The fully renovated basement apartment features 3 bedrooms, its own laundry and kitchen, a private entrance, and a dedicated parking pad-ideal for tenants, in-laws, or even short-term guests. Want a work/live lifestyle? This home is wired for it-literally-with 202 Mbps Starlink internet, smart lighting in the basement, a smart faucet in the upstairs kitchen, and Wi-Fi-enabled garage openers. It could easily function as a home-based business HQ, group home, or serene creative space. The home has been extensively renovated, with the exception of the main floor kitchen and the upstairs second primary suite-both ready for your finishing touches. The main-level primary suite is a standout, complete with sun-filled bay windows, a cozy reading nook, and a luxurious bath featuring a walk-in shower and a separate freestanding soaking tub with its own shower. Although it is a large home, you don't need to worry about the extra ac/heat cost, the house is built with fortified 2x6 door and window framing which assures a more comfortable living environment, greater structural stability and much better insulation, keeping the utilities lower than many other smaller homes, and adding a more substantial and custom look. Step outside and you'll find a fully fenced pasture perfect for chickens, goats, or the start of your mini farm ambitions. Hosting a crowd? The circular driveway makes entertaining effortless-go ahead, throw your own Governor's Ball. Let's be honest-terms like "gem," "one-of-a-kind," "paradise," and "dream home" get thrown around a lot. But we challenge you to walk this property and not say all of the above. No HOA. 2 kitchens. 2 Laundries. Full in law/basement apt with separate drive pad and entrance. Unmatched privacy. Limitless potential. Whether you're looking to host, grow, retreat, or invest-this is the address that can flex to your life. SELLER IS PROVIDING A $10K ALLOWANCE TOWARDS KITCHEN RENO WITH A FULL OFFER!
Zillow last checked: 8 hours ago
Listing updated: August 25, 2025 at 06:32am
Listed by:
Tamara Corbridge 4045793531,
Keller Williams Realty
Bought with:
Willie J Melton, 285061
Keller Williams Realty
Source: GAMLS,MLS#: 10553584
Facts & features
Interior
Bedrooms & bathrooms
- Bedrooms: 7
- Bathrooms: 6
- Full bathrooms: 4
- 1/2 bathrooms: 2
- Main level bathrooms: 1
- Main level bedrooms: 1
Dining room
- Features: Separate Room
Kitchen
- Features: Breakfast Area, Breakfast Bar, Breakfast Room, Pantry, Second Kitchen, Solid Surface Counters
Heating
- Central, Forced Air, Natural Gas, Zoned
Cooling
- Ceiling Fan(s), Central Air, Electric, Zoned
Appliances
- Included: Dishwasher, Disposal, Ice Maker, Oven, Refrigerator, Water Softener
- Laundry: In Basement, Mud Room, Laundry Closet
Features
- Bookcases, Double Vanity, In-Law Floorplan, Master On Main Level, Rear Stairs, Separate Shower, Soaking Tub, Walk-In Closet(s)
- Flooring: Hardwood, Laminate, Tile
- Windows: Bay Window(s), Double Pane Windows
- Basement: Bath Finished,Daylight,Exterior Entry,Finished,Full,Interior Entry
- Number of fireplaces: 1
- Fireplace features: Family Room, Gas Log, Gas Starter
- Common walls with other units/homes: No Common Walls
Interior area
- Total structure area: 5,276
- Total interior livable area: 5,276 sqft
- Finished area above ground: 3,228
- Finished area below ground: 2,048
Property
Parking
- Total spaces: 6
- Parking features: Attached, Garage, Garage Door Opener, Guest, Kitchen Level, Parking Pad, Side/Rear Entrance
- Has attached garage: Yes
- Has uncovered spaces: Yes
Accessibility
- Accessibility features: Accessible Kitchen
Features
- Levels: Three Or More
- Stories: 3
- Patio & porch: Porch
- Fencing: Front Yard,Wood
- Has view: Yes
- View description: Seasonal View
- Waterfront features: Creek
- Body of water: None
Lot
- Size: 2.20 Acres
- Features: Pasture, Private
- Residential vegetation: Grassed, Partially Wooded
Details
- Additional structures: Other
- Parcel number: 19052500100
Construction
Type & style
- Home type: SingleFamily
- Architectural style: A-Frame,Colonial,Traditional
- Property subtype: Single Family Residence
Materials
- Press Board, Wood Siding
- Foundation: Slab
- Roof: Composition
Condition
- Updated/Remodeled
- New construction: No
- Year built: 1989
Utilities & green energy
- Sewer: Septic Tank
- Water: Public
- Utilities for property: Electricity Available, High Speed Internet, Natural Gas Available, Water Available
Green energy
- Energy efficient items: Appliances, Doors, Thermostat
Community & neighborhood
Security
- Security features: Carbon Monoxide Detector(s), Smoke Detector(s)
Community
- Community features: Walk To Schools, Near Shopping
Location
- Region: Powder Springs
- Subdivision: None
Other
Other facts
- Listing agreement: Exclusive Right To Sell
- Listing terms: Cash,Conventional,FHA,VA Loan
Price history
| Date | Event | Price |
|---|---|---|
| 8/22/2025 | Sold | $703,500-0.9%$133/sqft |
Source: | ||
| 8/4/2025 | Pending sale | $710,000$135/sqft |
Source: | ||
| 7/28/2025 | Listed for sale | $710,000$135/sqft |
Source: | ||
| 7/28/2025 | Pending sale | $710,000$135/sqft |
Source: | ||
| 7/17/2025 | Price change | $710,000-4.1%$135/sqft |
Source: | ||
Public tax history
| Year | Property taxes | Tax assessment |
|---|---|---|
| 2024 | $2,353 +29.5% | $221,752 +4.7% |
| 2023 | $1,817 -7.2% | $211,752 +16.6% |
| 2022 | $1,958 -1.3% | $181,588 |
Find assessor info on the county website
Neighborhood: 30127
Nearby schools
GreatSchools rating
- 8/10Varner Elementary SchoolGrades: PK-5Distance: 1.3 mi
- 5/10Tapp Middle SchoolGrades: 6-8Distance: 2.9 mi
- 5/10Mceachern High SchoolGrades: 9-12Distance: 2.2 mi
Schools provided by the listing agent
- Elementary: Varner
- Middle: Tapp
- High: Mceachern
Source: GAMLS. This data may not be complete. We recommend contacting the local school district to confirm school assignments for this home.
Get a cash offer in 3 minutes
Find out how much your home could sell for in as little as 3 minutes with a no-obligation cash offer.
Estimated market value$691,100
Get a cash offer in 3 minutes
Find out how much your home could sell for in as little as 3 minutes with a no-obligation cash offer.
Estimated market value
$691,100

