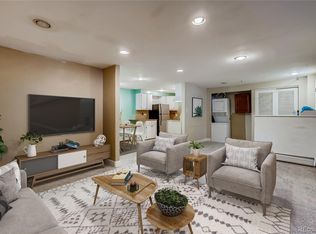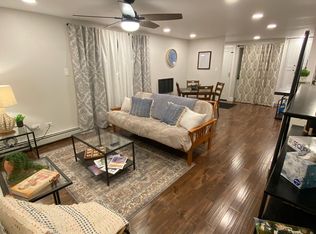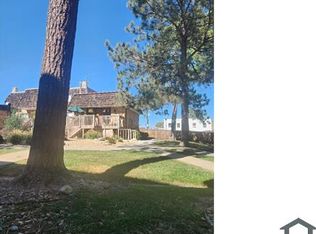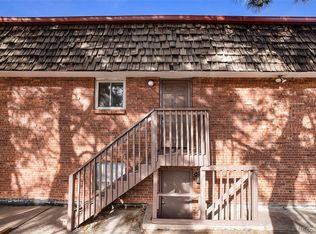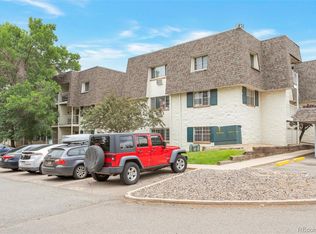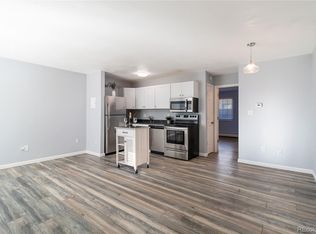Welcome to this beautifully remodeled 2-bedroom, 1-bathroom condo, nestled on the desirable, elevated first floor with no one above you—offering ultimate privacy and tranquility. This stylish unit has been thoughtfully updated with modern finishes, ensuring a fresh, move-in-ready space.
Step inside to discover brand-new paint, plush carpeting, and an inviting open layout. The centerpiece of this home is the butcher block eating area, perfect for casual dining or entertaining guests. It seamlessly connects the living and kitchen areas, making it an ideal spot for hosting or enjoying cozy meals with loved ones.
The kitchen boasts sleek new cabinetry, top-tier appliances, and beautiful countertops, offering both form and function for everyday cooking. The bathroom has a new vanity, giving the space a clean, contemporary feel. Tons of storage and a great floor plan.
Located just one block from the scenic High Line Canal, outdoor activities are connected to the 71 mile trail in both directions, easy access to highways, light rail, and close proximity to shopping, restaurants, schools, Denver University, entertainment, and more. This condo provides the perfect blend of modern living in an unbeatable location—don’t miss out on this amazing opportunity.
You'll love calling this unit home
For sale
$184,900
5491 E Warren Avenue #218, Denver, CO 80222
2beds
797sqft
Est.:
Condominium
Built in 1970
-- sqft lot
$181,400 Zestimate®
$232/sqft
$500/mo HOA
What's special
Plush carpetingBrand-new paintTop-tier appliancesTons of storageButcher block eating areaGreat floor planBeautiful countertops
- 11 days |
- 122 |
- 11 |
Zillow last checked: 8 hours ago
Listing updated: December 12, 2025 at 11:02am
Listed by:
Peter Witulski 720-335-0553 PETERWITULSKI@hotmail.com,
Peter Witulski
Source: REcolorado,MLS#: 1597289
Tour with a local agent
Facts & features
Interior
Bedrooms & bathrooms
- Bedrooms: 2
- Bathrooms: 1
- Full bathrooms: 1
- Main level bathrooms: 1
- Main level bedrooms: 2
Bedroom
- Level: Main
Bedroom
- Features: Primary Suite
- Level: Main
Bathroom
- Level: Main
Kitchen
- Level: Main
Living room
- Level: Main
Heating
- Baseboard, Hot Water
Cooling
- Air Conditioning-Room
Appliances
- Included: Dishwasher, Disposal, Microwave, Range, Refrigerator
- Laundry: Common Area
Features
- Eat-in Kitchen, Laminate Counters, Open Floorplan
- Flooring: Carpet, Vinyl
- Windows: Double Pane Windows, Window Coverings
- Has basement: No
- Number of fireplaces: 1
- Fireplace features: Living Room
- Common walls with other units/homes: 2+ Common Walls
Interior area
- Total structure area: 797
- Total interior livable area: 797 sqft
- Finished area above ground: 797
Property
Parking
- Total spaces: 1
- Parking features: Asphalt
- Carport spaces: 1
Features
- Levels: One
- Stories: 1
- Entry location: Stairs
- Patio & porch: Covered, Deck
Details
- Parcel number: 630121046
- Zoning: R-2-A
- Special conditions: Standard
Construction
Type & style
- Home type: Condo
- Architectural style: Contemporary
- Property subtype: Condominium
- Attached to another structure: Yes
Materials
- Brick, Frame
- Roof: Rolled/Hot Mop
Condition
- Updated/Remodeled
- Year built: 1970
Utilities & green energy
- Sewer: Public Sewer
- Water: Public
- Utilities for property: Electricity Connected, Phone Available
Community & HOA
Community
- Security: Carbon Monoxide Detector(s), Smoke Detector(s)
- Subdivision: Se Denver
HOA
- Has HOA: Yes
- Amenities included: Coin Laundry
- Services included: Heat, Insurance, Maintenance Grounds, Maintenance Structure, Sewer, Snow Removal, Trash, Water
- HOA fee: $500 monthly
- HOA name: Warren Square Condo Association
- HOA phone: 303-369-0800
Location
- Region: Denver
Financial & listing details
- Price per square foot: $232/sqft
- Tax assessed value: $175,800
- Annual tax amount: $848
- Date on market: 12/4/2025
- Listing terms: Cash,Conventional,Owner Will Carry,VA Loan
- Exclusions: None
- Ownership: Agent Owner
- Electric utility on property: Yes
Estimated market value
$181,400
$172,000 - $190,000
$1,551/mo
Price history
Price history
| Date | Event | Price |
|---|---|---|
| 12/4/2025 | Listed for sale | $184,900+611.2%$232/sqft |
Source: | ||
| 10/2/2025 | Price change | $1,350-3.6%$2/sqft |
Source: Zillow Rentals Report a problem | ||
| 9/12/2025 | Listed for rent | $1,400+33.3%$2/sqft |
Source: Zillow Rentals Report a problem | ||
| 10/1/2020 | Listing removed | $1,050$1/sqft |
Source: Peter Witulski #4700764 Report a problem | ||
| 9/22/2020 | Listed for rent | $1,050$1/sqft |
Source: Peter Witulski #4700764 Report a problem | ||
Public tax history
Public tax history
| Year | Property taxes | Tax assessment |
|---|---|---|
| 2024 | $628 -26% | $8,100 -25.5% |
| 2023 | $848 +3.6% | $10,870 +2% |
| 2022 | $819 +4% | $10,660 -2.8% |
Find assessor info on the county website
BuyAbility℠ payment
Est. payment
$1,570/mo
Principal & interest
$934
HOA Fees
$500
Other costs
$136
Climate risks
Neighborhood: Goldsmith
Nearby schools
GreatSchools rating
- 5/10Ellis Elementary SchoolGrades: PK-5Distance: 0.8 mi
- 8/10Merrill Middle SchoolGrades: 6-8Distance: 1.4 mi
- 6/10Thomas Jefferson High SchoolGrades: 9-12Distance: 2.1 mi
Schools provided by the listing agent
- Elementary: Ellis
- Middle: Merrill
- High: Thomas Jefferson
- District: Denver 1
Source: REcolorado. This data may not be complete. We recommend contacting the local school district to confirm school assignments for this home.
- Loading
- Loading
