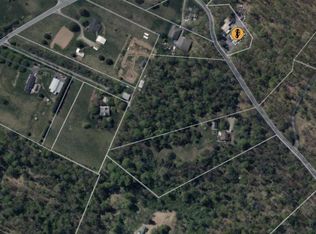Sold for $470,000
$470,000
5491 Crone Rd, Dover, PA 17315
3beds
1,968sqft
Single Family Residence
Built in 1982
3.8 Acres Lot
$503,000 Zestimate®
$239/sqft
$2,150 Estimated rent
Home value
$503,000
$463,000 - $548,000
$2,150/mo
Zestimate® history
Loading...
Owner options
Explore your selling options
What's special
Welcome to your charming countryside retreat at 5491 Crone Road in Dover, PA! Nestled on a tranquil wooded lot spanning 3.8 acres, this meticulously maintained 3 bedroom/2 bathroom home offers a perfect blend of comfort and privacy. Step inside to discover a spacious living area adorned with ceramic tile floors, high ceilings, and tons of windows. Enjoy meals in the adjoining dining area overlooking the serene backyard. The primary bedroom is very spacious at 26x13 feet and also has your own private walkout deck. There are dual closest in all the bedrooms and a house fan upstairs. Outside, the expansive yard invites outdoor activities and peaceful moments amidst nature. There are also your own hiking trails on the property. The detached 4 car garage was built in 2009. New furnace in 2015, new hot water heater in 2021, and 200 amp electric. Don't miss out on making this your next home! Schedule your private tour today and envision yourself embracing the peaceful lifestyle at 5491 Crone Road.
Zillow last checked: 8 hours ago
Listing updated: September 23, 2024 at 04:01pm
Listed by:
Samuel Stein 717-577-6395,
Inch & Co. Real Estate, LLC
Bought with:
Claire Chivington, RS310609
Realty ONE Group Unlimited
Source: Bright MLS,MLS#: PAYK2063864
Facts & features
Interior
Bedrooms & bathrooms
- Bedrooms: 3
- Bathrooms: 2
- Full bathrooms: 2
- Main level bathrooms: 1
- Main level bedrooms: 1
Basement
- Area: 0
Heating
- Forced Air, Oil, Coal, Wood
Cooling
- Central Air, Electric
Appliances
- Included: Water Heater
- Laundry: In Basement
Features
- Ceiling Fan(s), Open Floorplan, Primary Bath(s)
- Basement: Walk-Out Access,Unfinished,Full
- Has fireplace: No
Interior area
- Total structure area: 1,968
- Total interior livable area: 1,968 sqft
- Finished area above ground: 1,968
- Finished area below ground: 0
Property
Parking
- Total spaces: 12
- Parking features: Garage Faces Side, Garage Door Opener, Oversized, Detached, Driveway, Off Street
- Garage spaces: 4
- Uncovered spaces: 8
Accessibility
- Accessibility features: None
Features
- Levels: Two
- Stories: 2
- Pool features: None
Lot
- Size: 3.80 Acres
- Features: Backs to Trees, Not In Development, Wooded, Private, Rural, Secluded
Details
- Additional structures: Above Grade, Below Grade, Outbuilding
- Parcel number: 24000LF00180000000
- Zoning: CONSERVATION
- Special conditions: Standard
Construction
Type & style
- Home type: SingleFamily
- Architectural style: Colonial
- Property subtype: Single Family Residence
Materials
- Frame, Cement Siding, Stone
- Foundation: Block
Condition
- New construction: No
- Year built: 1982
Utilities & green energy
- Electric: 200+ Amp Service
- Sewer: On Site Septic
- Water: Well
Community & neighborhood
Location
- Region: Dover
- Subdivision: Pinchot State Park
- Municipality: DOVER TWP
Other
Other facts
- Listing agreement: Exclusive Right To Sell
- Listing terms: Cash,Conventional
- Ownership: Fee Simple
Price history
| Date | Event | Price |
|---|---|---|
| 8/21/2024 | Sold | $470,000+4.4%$239/sqft |
Source: | ||
| 7/17/2024 | Pending sale | $450,000$229/sqft |
Source: | ||
| 7/11/2024 | Listed for sale | $450,000+125.1%$229/sqft |
Source: | ||
| 7/29/2003 | Sold | $199,900$102/sqft |
Source: Public Record Report a problem | ||
Public tax history
| Year | Property taxes | Tax assessment |
|---|---|---|
| 2025 | $5,899 +3.8% | $178,000 +1.9% |
| 2024 | $5,681 | $174,750 |
| 2023 | $5,681 +8% | $174,750 |
Find assessor info on the county website
Neighborhood: 17315
Nearby schools
GreatSchools rating
- 8/10Dover Area El SchoolGrades: K-5Distance: 2.2 mi
- NADover Area Intrmd SchoolGrades: 7-8Distance: 2.6 mi
- 4/10Dover Area High SchoolGrades: 9-12Distance: 2.6 mi
Schools provided by the listing agent
- District: Dover Area
Source: Bright MLS. This data may not be complete. We recommend contacting the local school district to confirm school assignments for this home.
Get pre-qualified for a loan
At Zillow Home Loans, we can pre-qualify you in as little as 5 minutes with no impact to your credit score.An equal housing lender. NMLS #10287.
Sell with ease on Zillow
Get a Zillow Showcase℠ listing at no additional cost and you could sell for —faster.
$503,000
2% more+$10,060
With Zillow Showcase(estimated)$513,060
