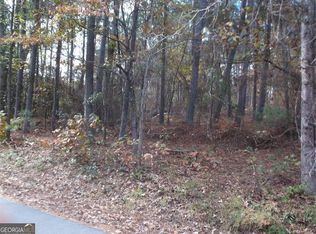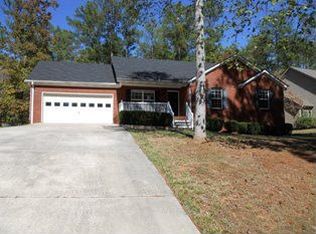Master on Main! 3 Bedroom, 2.5 Bathroom Home with Additional Office or Bonus Room. Open Concept with Hardwood Floors on Main Level. Kitchen features Granite Countertops including Island and Custom Cabinets. Stainless Steel Refrigerator remains with property. Oversized Master Bedroom features Large Walk-in Closet. Hardwood steps lead to Second Floor with Two Additional Bedrooms, Loft Area and Walk-in Attic Space. Freshly Painted Interior. Private Backyard with Screened-in Porch. Professionally Landscaped. Updated & Completely Move-in Ready.
This property is off market, which means it's not currently listed for sale or rent on Zillow. This may be different from what's available on other websites or public sources.

