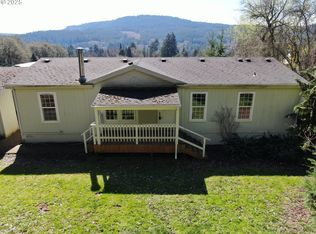BRING YOUR HORSES to this Executive Estate and enjoy this large, energy-efficient custom 5 bedroom home and barn on 3.64 acres in the country. Includes 32' x 60' barn w/ fin & unfin studios, 20 fruit trees, fenced pasture, greenhouse & lots of room for kids, guests & critters. Open concept livng spc. Kitchen w/huge pantry, brkfst bar & SS appl. Property has the amenities you would hope to find, within commuting distance to high-tech.
This property is off market, which means it's not currently listed for sale or rent on Zillow. This may be different from what's available on other websites or public sources.

