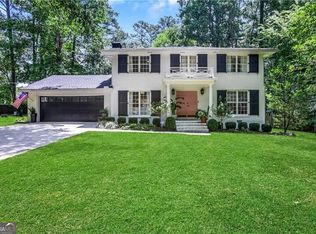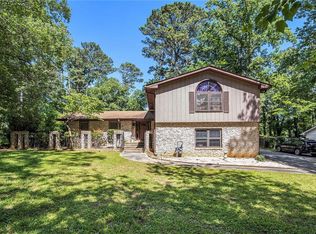This renovated Colonial home tucked away on a quiet side street, conveniently located to Smyrna, invites you in w/double front porches, oversized windows, charming updates & a private screened porch overlooking mature trees. Beautifully blended modern & traditional designs are accentuated by white hickory hardwood floors on main, herringbone backsplash w/ stainless appliances in kitchen, hex & basketweave tiles in baths, & custom lighting. Master retreat runs width of house & includes dual vanity & walk-in closet.Finished terrace includes office &workshop w/garage door
This property is off market, which means it's not currently listed for sale or rent on Zillow. This may be different from what's available on other websites or public sources.

