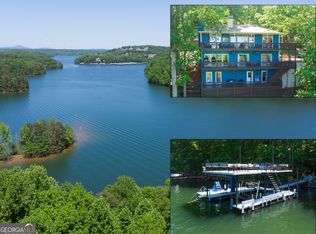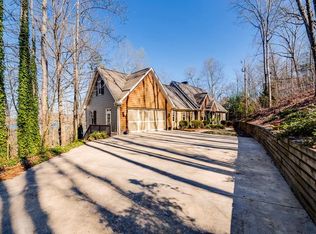Huge lakefront beauty with million $ channel views, gorgeous dbl slip party dock w/ lift & 2 jet ski ports on DEEP wtr, cart included (*path in place). All 4 levels built to showcase nature & stunning Lake Lanier vistas. Perfect chef's kitchen w/ Sub-Zero fridge & freezer drawers, dual fuel range, under-counter lighting and more. 2 massive screened decks o'looking the lake, great for parties. Upscale, classic finishes throughout, absolutely move-in ready. Spacious rooms, home sleeps an army (almost). Magazine-quality guest apt/studio above garage with gorgeous views. Massive oversized garage w/ extended bays, cool bird sanctuary, dedicated home generator in case of power outage, Forsyth schools, heated floors on terrace level, too many extras to list. Come see!
This property is off market, which means it's not currently listed for sale or rent on Zillow. This may be different from what's available on other websites or public sources.

