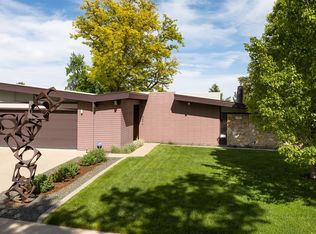Welcome to an Impressive Mid-Century Modern Luxury Home -- Rare Find on a Nearly Third Acre Corner Lot in Arapaho Hills! This residence designed in 1960 by Mannon Associates is a thoughtful adaptation of a 1959 Better Homes & Gardens Idea Home to maximize the gently sloping site. It retains original architectural details while having undergone a complete renovation providing exceptional modern finishes suited for functionality and livability. The notable professional updates include a beautiful designer kitchen with custom cabinets, Viking gas range, custom Chef's sink, gleaming Quartz island, modern black & white tile backsplash, to-die-for accent feature wall in 3-D Walnut. The stone entrance carries through to the basement with original reclaimed handrail in place. Bold, massive windows throughout bring in great natural light. A brand new composite deck was installed off the kitchen and living room, perfect for sipping your morning coffee in view of nature. Enjoy relaxing in the large living room warmed by the corner stone fireplace. The main floor Primary bedroom offers direct access to the private courtyard, a huge walk-in closet & oversized 5-piece bath. A powder room is also conveniently located on the main. You'll love the sunny walkout basement that features a spacious family room and walk-out patio, two garden level bedrooms with Jack & Jill closet, ample study, full bath and storage area with laundry. You have in-floor radiant heat throughout the home, brand new flooring on both levels, fresh paint throughout, evaporative cooler ideal for Colorado's dry climate. The boiler has been serviced and certified, roof certified, sewer line replaced from basement to the tap. The fenced back yard is a great space to enjoy the company of family and friends. Welcome to a wonderful neighborhood and award-winning Littleton schools. You're home!
This property is off market, which means it's not currently listed for sale or rent on Zillow. This may be different from what's available on other websites or public sources.
