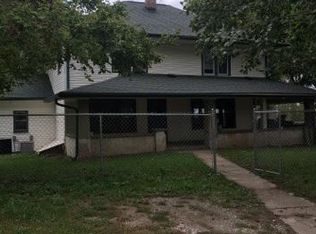Country living & City close! Amazing 3 Bedroom & 1 Bath Farm House on 1.3 acres just South of Lebanon! To many highlights & features to share all. MUST SEE HOME! Wrap around Front Porch; Great Room & Dining w/ Hardwoods; Master Bedroom w/ Walk-in Closet on Main; 2 Large Bedrooms upstairs w/ pass thru closet; Kitchen w/ Tile, Stainless Appliances, Two-tone Cabinets, Backsplash & Atrium Window; Bath w/ Sep Shower & Tub w/ Claw Feet; Bonus Room; Laundry on Main; Large Deck w/ Gazebo, 20x12X4 Pool; 40x30 Barn w/ Horse Stalls & 60amp Breaker; Double Gravel Drive; Apple & Peach Trees, Blackberry & Blueberry Bushes. Other Recent Updates: 2020-Dishwasher, Septic clean-out, Bath Reno; 2019- H2O Heater; 2016 HVAC System. SEE IT B-4 IT'S TOO LATE!
This property is off market, which means it's not currently listed for sale or rent on Zillow. This may be different from what's available on other websites or public sources.
