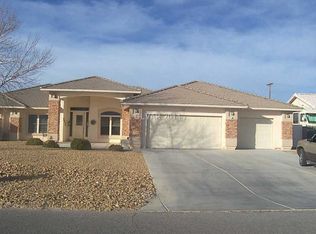Closed
$358,000
5490 Grain Mill Rd, Pahrump, NV 89061
3beds
1,752sqft
Single Family Residence
Built in 2003
0.41 Acres Lot
$372,500 Zestimate®
$204/sqft
$2,086 Estimated rent
Home value
$372,500
$354,000 - $391,000
$2,086/mo
Zestimate® history
Loading...
Owner options
Explore your selling options
What's special
Beautiful Well Maintained /this home has had One Owner in Artesia at Hafen Ranch. AC is less than a year old. Newer Water Heater & refrigerator. This home is a real "Must See" RV Parking and an Oversized 2 car garage. Large back yard with a gazabo and lovely shade trees. The spacious Primary Bedroom is separate from the others w/ a large sliding glass door. Primary bath with a spacious walk-in shower. Covered Patio & Back yard Gazebo. Beautiful mountain views. Living room with a Wood burning fireplace, the kitchen provides 2 sinks, breakfast bar w/3 bar stools & pantry. All appliances are included. Water heater & water softener are just 2 years old. Underground public utilities. Located in Artesia at Hafen Ranch just 55 minutes from Las Vegas for easy commuting. Neighborhood offers a Community Center for events, walking park and a dog park. Be sure to preview the 3-D Tour.
Zillow last checked: 8 hours ago
Listing updated: April 22, 2025 at 12:32am
Listed by:
Linda C. Groover BS.0027867 775-751-3000,
The Ridge Realty Group
Bought with:
Heather Nelson, S.0187002
Century 21 Americana
Source: LVR,MLS#: 2501076 Originating MLS: Greater Las Vegas Association of Realtors Inc
Originating MLS: Greater Las Vegas Association of Realtors Inc
Facts & features
Interior
Bedrooms & bathrooms
- Bedrooms: 3
- Bathrooms: 2
- Full bathrooms: 2
Primary bedroom
- Description: Ceiling Fan,Ceiling Light,Pbr Separate From Other,Walk-In Closet(s)
- Dimensions: 13x20
Bedroom 2
- Description: Ceiling Fan,Ceiling Light,Closet
- Dimensions: 10x11
Bedroom 3
- Description: Ceiling Fan,Ceiling Light,Closet
- Dimensions: 10x12
Primary bathroom
- Description: Double Sink,Shower Only
Kitchen
- Description: Breakfast Bar/Counter,Granite Countertops,Pantry,Tile Flooring
Living room
- Description: Front
- Dimensions: 15x20
Heating
- Central, Electric
Cooling
- Central Air, Electric
Appliances
- Included: Built-In Electric Oven, Dryer, Electric Cooktop, Disposal, Microwave, Refrigerator, Water Softener Owned, Water Heater, Washer
- Laundry: Cabinets, Electric Dryer Hookup, Gas Dryer Hookup, Laundry Room, Sink
Features
- Bedroom on Main Level, Ceiling Fan(s), Primary Downstairs, Window Treatments
- Flooring: Carpet, Ceramic Tile
- Windows: Blinds, Double Pane Windows
- Number of fireplaces: 1
- Fireplace features: Family Room, Wood Burning
Interior area
- Total structure area: 1,752
- Total interior livable area: 1,752 sqft
Property
Parking
- Total spaces: 2
- Parking features: Attached, Exterior Access Door, Finished Garage, Garage, Garage Door Opener, Inside Entrance, RV Potential, RV Gated
- Attached garage spaces: 2
Features
- Stories: 1
- Patio & porch: Covered, Patio
- Exterior features: Patio, Private Yard, Sprinkler/Irrigation
- Fencing: Block,Back Yard,Chain Link
Lot
- Size: 0.41 Acres
- Features: 1/4 to 1 Acre Lot, Drip Irrigation/Bubblers, Desert Landscaping, Landscaped
Details
- Parcel number: 4353101
- Zoning description: Single Family
- Horse amenities: None
Construction
Type & style
- Home type: SingleFamily
- Architectural style: One Story
- Property subtype: Single Family Residence
Materials
- Frame, Stucco
- Roof: Tile
Condition
- Resale,Very Good Condition
- Year built: 2003
Utilities & green energy
- Electric: Photovoltaics None
- Sewer: Public Sewer
- Water: Public
- Utilities for property: Electricity Available, Underground Utilities
Green energy
- Energy efficient items: Windows
Community & neighborhood
Security
- Security features: Security System Leased
Location
- Region: Pahrump
- Subdivision: Artesiahafen Ranch Phs#1
HOA & financial
HOA
- Has HOA: Yes
- Amenities included: Clubhouse, Dog Park, Park
- Services included: Association Management, Reserve Fund
- Association name: Artesia Homeowners
- Association phone: 702-942-2500
- Second HOA fee: $225 annually
Other
Other facts
- Listing agreement: Exclusive Right To Sell
- Listing terms: Cash,Conventional,FHA,VA Loan
- Ownership: Single Family Residential
Price history
| Date | Event | Price |
|---|---|---|
| 4/22/2024 | Sold | $358,000-3.5%$204/sqft |
Source: | ||
| 3/25/2024 | Pending sale | $371,000$212/sqft |
Source: | ||
| 3/20/2024 | Price change | $371,000-4.1%$212/sqft |
Source: | ||
| 12/19/2023 | Listed for sale | $387,000-2.5%$221/sqft |
Source: | ||
| 10/31/2023 | Listing removed | -- |
Source: | ||
Public tax history
| Year | Property taxes | Tax assessment |
|---|---|---|
| 2025 | $1,635 +7.6% | $76,257 +6.3% |
| 2024 | $1,519 +3.3% | $71,718 +7.5% |
| 2023 | $1,470 +2.8% | $66,715 +12.7% |
Find assessor info on the county website
Neighborhood: 89061
Nearby schools
GreatSchools rating
- 4/10Hafen Elementary SchoolGrades: PK-5Distance: 1 mi
- 5/10Rosemary Clarke Middle SchoolGrades: 6-8Distance: 12 mi
- 5/10Pahrump Valley High SchoolGrades: 9-12Distance: 6.7 mi
Schools provided by the listing agent
- Elementary: Hafen,Hafen
- Middle: Rosemary Clarke
- High: Pahrump Valley
Source: LVR. This data may not be complete. We recommend contacting the local school district to confirm school assignments for this home.

Get pre-qualified for a loan
At Zillow Home Loans, we can pre-qualify you in as little as 5 minutes with no impact to your credit score.An equal housing lender. NMLS #10287.
Sell for more on Zillow
Get a free Zillow Showcase℠ listing and you could sell for .
$372,500
2% more+ $7,450
With Zillow Showcase(estimated)
$379,950