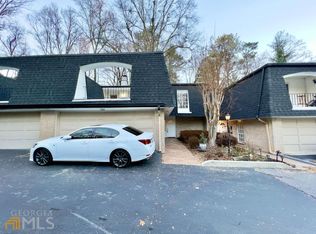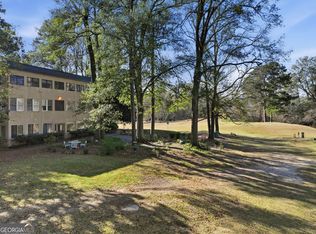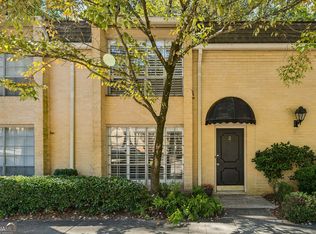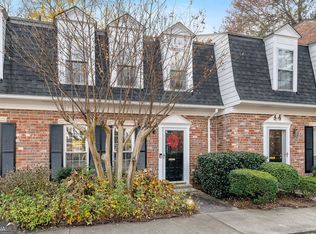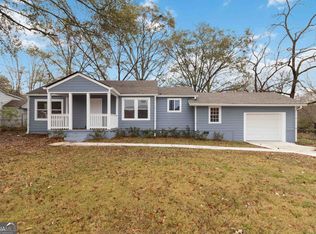Introducing 5490 Chemin De Vie One of Sandy Springs finest. Step into the idealic charm of this 3 bedroom, 2.5 bath condo with over 2000 sq ft of living area. Virtually Staged to Show the home's potential This elegant home has been fully revitalized and renovated. Located in The Cloisters Subdivision a well-rooted condo community ideally situated midway between Buckhead and Sandy Springs with no rental restrictions. This exquisite home has been meticulously rejuvenated from top to bottom sparing no detail. Enjoy the open-concept design featuring modern upgrades with high-end fixtures and gleaming slate flooring throughout. The kitchen is a chef's dream fully equipped with ample granite counter-tops stylist cabinetry and a stainless steel appliance pkg with a cut-out view to the spacious dining room. The generously sized master bath features a separate free standing MTI tub and walk-in glass shower perfect for a spa-like experience. Additional features include a converted garage providing a spacious additional living area for a bonus room home office or playroom. A private fenced patio. The spacious back yard garden includes a privacy fence. Just right for family barbecues & outdoor entertainment. Chastain Park, Kroger, Prado, Lifetime, Starbucks, more restaurants and 285 are all within 2 miles. 10 minutes to Perimeter and Buckhead! Rand & Associates Preferred Closing attorney
Active
Price cut: $15K (12/3)
$369,999
5490 Chemin De Vie, Atlanta, GA 30342
3beds
2,138sqft
Est.:
Condominium
Built in 1975
-- sqft lot
$368,300 Zestimate®
$173/sqft
$690/mo HOA
What's special
Open-concept designAmple granite counter-topsPrivacy fencePrivate fenced patioGenerously sized master bathWalk-in glass shower
- 191 days |
- 1,425 |
- 83 |
Zillow last checked: 8 hours ago
Listing updated: December 04, 2025 at 10:06pm
Listed by:
Desari Jabbar 404-437-9055,
Desari Jabbar Realty Group
Source: GAMLS,MLS#: 10535962
Tour with a local agent
Facts & features
Interior
Bedrooms & bathrooms
- Bedrooms: 3
- Bathrooms: 3
- Full bathrooms: 2
- 1/2 bathrooms: 1
Rooms
- Room types: Family Room
Dining room
- Features: Separate Room
Kitchen
- Features: Solid Surface Counters
Heating
- Central
Cooling
- Ceiling Fan(s), Central Air
Appliances
- Included: Dishwasher, Gas Water Heater, Ice Maker, Microwave, Oven/Range (Combo), Refrigerator, Stainless Steel Appliance(s)
- Laundry: Laundry Closet
Features
- Other, Soaking Tub, Walk-In Closet(s)
- Flooring: Hardwood
- Basement: None
- Attic: Pull Down Stairs
- Number of fireplaces: 1
Interior area
- Total structure area: 2,138
- Total interior livable area: 2,138 sqft
- Finished area above ground: 2,138
- Finished area below ground: 0
Video & virtual tour
Property
Parking
- Parking features: Attached, Garage, Garage Door Opener
- Has attached garage: Yes
Features
- Levels: Two
- Stories: 2
- Has private pool: Yes
- Pool features: Screen Enclosure
- Fencing: Back Yard,Fenced,Privacy,Wood
Lot
- Size: 1,785.96 Square Feet
- Features: Level, Private
Details
- Parcel number: 17 009300090409
Construction
Type & style
- Home type: Condo
- Architectural style: Traditional
- Property subtype: Condominium
Materials
- Brick, Wood Siding
- Roof: Other
Condition
- Updated/Remodeled
- New construction: No
- Year built: 1975
Utilities & green energy
- Sewer: Public Sewer
- Water: Public
- Utilities for property: Cable Available, Electricity Available, High Speed Internet, Natural Gas Available, Sewer Available
Community & HOA
Community
- Features: Pool, Sidewalks, Street Lights
- Subdivision: Cloisters Condos
HOA
- Has HOA: Yes
- Services included: Insurance, Maintenance Grounds, Other, Pest Control, Reserve Fund, Trash, Water
- HOA fee: $8,280 annually
Location
- Region: Atlanta
Financial & listing details
- Price per square foot: $173/sqft
- Annual tax amount: $3,561
- Date on market: 6/4/2025
- Cumulative days on market: 170 days
- Listing agreement: Exclusive Right To Sell
- Electric utility on property: Yes
Estimated market value
$368,300
$350,000 - $387,000
Not available
Price history
Price history
| Date | Event | Price |
|---|---|---|
| 12/3/2025 | Price change | $369,999-3.9%$173/sqft |
Source: | ||
| 11/14/2025 | Price change | $385,000-0.2%$180/sqft |
Source: | ||
| 10/23/2025 | Price change | $385,889-1%$180/sqft |
Source: | ||
| 9/29/2025 | Price change | $389,889-2.5%$182/sqft |
Source: | ||
| 8/14/2025 | Listed for sale | $399,900$187/sqft |
Source: | ||
Public tax history
Public tax history
Tax history is unavailable.BuyAbility℠ payment
Est. payment
$2,883/mo
Principal & interest
$1805
HOA Fees
$690
Other costs
$388
Climate risks
Neighborhood: 30342
Nearby schools
GreatSchools rating
- 5/10High Point Elementary SchoolGrades: PK-5Distance: 0.9 mi
- 7/10Ridgeview Charter SchoolGrades: 6-8Distance: 1.5 mi
- 8/10Riverwood International Charter SchoolGrades: 9-12Distance: 2.4 mi
Schools provided by the listing agent
- Elementary: High Point
- Middle: Ridgeview
- High: Riverwood
Source: GAMLS. This data may not be complete. We recommend contacting the local school district to confirm school assignments for this home.
- Loading
- Loading
