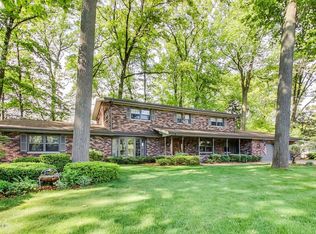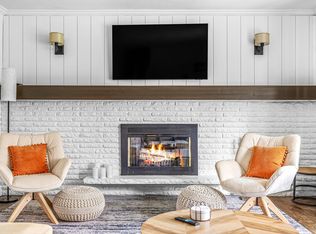Sold
$549,000
5490 Alpine Rdg, Stevensville, MI 49127
5beds
3,684sqft
Single Family Residence
Built in 1981
0.95 Acres Lot
$567,400 Zestimate®
$149/sqft
$3,897 Estimated rent
Home value
$567,400
Estimated sales range
Not available
$3,897/mo
Zestimate® history
Loading...
Owner options
Explore your selling options
What's special
Nestled on a stunning ravine lot, this expansive home offers a perfect blend of charm and modern luxury. Set back from the road with a circle driveway and surrounded by mature trees, the property opens up to breathtaking views of the natural ravine below, providing unparalleled seclusion and a peaceful retreat-like setting.The home boasts a massive deck that spans the rear of the house—ideal for outdoor entertaining or relaxing while taking in the serene landscape. Floor-to-ceiling windows and sliding glass doors blur the lines between indoors and out, flooding the interior with natural light.Inside, the layout is both spacious and inviting. A living room with moldings, fireplace and sliders to the outdoors serves as the heart of the home, flowing effortlessly into a gorgeous dining room with built in storage which is elegant yet comfortable. The adjoining cozy family room is perfect for movie nights or casual lounging and set just off the kitchen, which is a chef's dreamequipped with top-tier appliances, ample counter space, a large center island, and adjacent to large pantry and laundry/mud room. The home features 5 to 6 generously sized bedrooms, one of which is a fabulous office. The second floor addition houses 2 of the bedrooms and adjoining bath. Each room offers ample closet space and large windows with views of the property. The primary suite is a true sanctuary, complete with ensuite bathroom and access to the deck.Whether you're hosting large gatherings or enjoying quiet moments surrounded by nature, this one-of-a-kind home delivers the best of ravine living in a spacious and beautiful area.
Zillow last checked: 8 hours ago
Listing updated: June 02, 2025 at 09:48am
Listed by:
Anne Gain 269-277-6077,
@properties Christie's International R.E.
Bought with:
Christine Norland, 6506047714
Jaqua Realtors
Source: MichRIC,MLS#: 25015057
Facts & features
Interior
Bedrooms & bathrooms
- Bedrooms: 5
- Bathrooms: 4
- Full bathrooms: 3
- 1/2 bathrooms: 1
- Main level bedrooms: 3
Heating
- Forced Air
Cooling
- Central Air
Appliances
- Included: Dishwasher, Disposal, Microwave, Oven, Range, Refrigerator
- Laundry: Laundry Room, Main Level
Features
- Center Island, Eat-in Kitchen, Pantry
- Flooring: Carpet, Tile, Wood
- Windows: Skylight(s), Screens, Insulated Windows, Window Treatments
- Basement: Partial
- Number of fireplaces: 2
- Fireplace features: Family Room, Living Room
Interior area
- Total structure area: 2,813
- Total interior livable area: 3,684 sqft
- Finished area below ground: 871
Property
Parking
- Total spaces: 2
- Parking features: Garage Faces Front, Attached, Garage Door Opener
- Garage spaces: 2
Features
- Stories: 2
Lot
- Size: 0.95 Acres
- Features: Wooded, Ravine, Ground Cover, Shrubs/Hedges
Details
- Parcel number: 111252400001004
Construction
Type & style
- Home type: SingleFamily
- Architectural style: Traditional
- Property subtype: Single Family Residence
Materials
- Brick
- Roof: Composition
Condition
- New construction: No
- Year built: 1981
Details
- Builder name: Carol Ott
Utilities & green energy
- Sewer: Public Sewer
- Water: Public
Community & neighborhood
Security
- Security features: Smoke Detector(s)
Location
- Region: Stevensville
Other
Other facts
- Listing terms: Cash,Conventional
- Road surface type: Paved
Price history
| Date | Event | Price |
|---|---|---|
| 5/30/2025 | Sold | $549,000$149/sqft |
Source: | ||
| 4/16/2025 | Contingent | $549,000$149/sqft |
Source: | ||
| 4/14/2025 | Listed for sale | $549,000$149/sqft |
Source: | ||
Public tax history
| Year | Property taxes | Tax assessment |
|---|---|---|
| 2025 | $4,862 +4.9% | $269,500 +10.7% |
| 2024 | $4,635 | $243,500 +16.8% |
| 2023 | -- | $208,500 +8.1% |
Find assessor info on the county website
Neighborhood: 49127
Nearby schools
GreatSchools rating
- 9/10Roosevelt Elementary SchoolGrades: PK-5Distance: 0.5 mi
- 7/10Lakeshore Middle SchoolGrades: 6-8Distance: 1.2 mi
- 8/10Lakeshore High SchoolGrades: 9-12Distance: 1 mi

Get pre-qualified for a loan
At Zillow Home Loans, we can pre-qualify you in as little as 5 minutes with no impact to your credit score.An equal housing lender. NMLS #10287.

